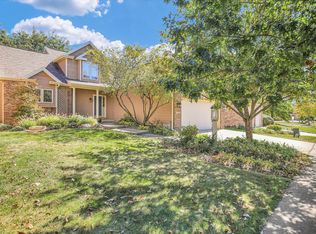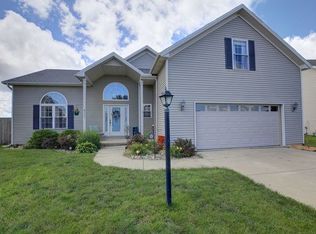From the moment you enter, you will love the convenient floor plan. The great room is enhanced by a wonderfully designed fireplace and windows that make the house bright and light. The kitchen is set off with a center island used as a breakfast bar as well as an abundance of attractive cabinets, a pantry and plenty of room for formal dining furniture. A master bedroom and bath on the main floor are a big plus. Three more bedrooms are located upstairs, 2 of them are very nice sized and one offers exceptional space. A full basement has wonderful potential and is nicely divided. There is a spacious fenced back yard with an awesome deck perfect for watching gorgeous prairie sunsets, and raised garden if you enjoy planting flowers or vegetables. This is a short sale and all offers are subject to approval of the mortgage holder. All offers should reflect "as-is" condition. Buyer should plan on a minimum of 90-120 days to close after the offer is presented to the seller's bank for approval.
This property is off market, which means it's not currently listed for sale or rent on Zillow. This may be different from what's available on other websites or public sources.

