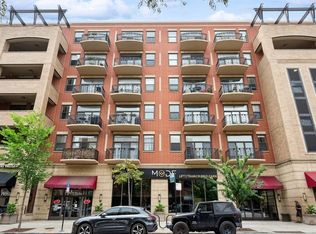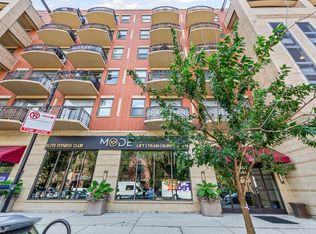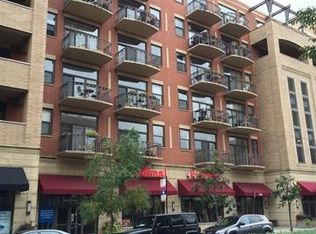Closed
$424,000
1301 W Madison St APT 502, Chicago, IL 60607
2beds
1,025sqft
Condominium, Single Family Residence
Built in 2001
-- sqft lot
$438,400 Zestimate®
$414/sqft
$3,054 Estimated rent
Home value
$438,400
$395,000 - $487,000
$3,054/mo
Zestimate® history
Loading...
Owner options
Explore your selling options
What's special
Welcome to this stunning 2-bedroom, 1-bathroom unit located in Chicago's vibrant West Loop neighborhood. The expansive living and dining area is bathed in natural light from floor-to-ceiling windows, leading to a private balcony-perfect for enjoying city views. Additional amenities include in-unit laundry, a gas fireplace, and one heated garage parking space! A walkers paradise, you'll be moments away from the best of Chicago's restaurants, entertainment, and nightlife.
Zillow last checked: 8 hours ago
Listing updated: May 09, 2025 at 01:01am
Listing courtesy of:
Jacob Reiner 312-836-4263,
Redfin Corporation
Bought with:
James D'Astice
Compass
Source: MRED as distributed by MLS GRID,MLS#: 12313703
Facts & features
Interior
Bedrooms & bathrooms
- Bedrooms: 2
- Bathrooms: 1
- Full bathrooms: 1
Primary bedroom
- Features: Flooring (Hardwood), Bathroom (Full)
- Level: Main
- Area: 143 Square Feet
- Dimensions: 11X13
Bedroom 2
- Features: Flooring (Hardwood)
- Level: Main
- Area: 90 Square Feet
- Dimensions: 10X9
Dining room
- Features: Flooring (Hardwood)
- Level: Main
- Dimensions: COMBO
Kitchen
- Features: Kitchen (Eating Area-Table Space, Island, Granite Counters), Flooring (Hardwood)
- Level: Main
- Area: 110 Square Feet
- Dimensions: 11X10
Living room
- Features: Flooring (Hardwood)
- Level: Main
- Area: 500 Square Feet
- Dimensions: 25X20
Heating
- Natural Gas
Cooling
- Central Air
Appliances
- Included: Range, Microwave, Dishwasher, Refrigerator, Washer, Dryer, Disposal, Stainless Steel Appliance(s), Humidifier
- Laundry: In Unit
Features
- Elevator
- Flooring: Hardwood
- Basement: None
- Number of fireplaces: 1
- Fireplace features: Gas Log, Gas Starter, Living Room
Interior area
- Total structure area: 0
- Total interior livable area: 1,025 sqft
Property
Parking
- Total spaces: 1
- Parking features: Garage Door Opener, On Site, Garage Owned, Attached, Garage
- Attached garage spaces: 1
- Has uncovered spaces: Yes
Accessibility
- Accessibility features: No Disability Access
Details
- Parcel number: 17171040411127
- Special conditions: None
- Other equipment: Ceiling Fan(s)
Construction
Type & style
- Home type: Condo
- Property subtype: Condominium, Single Family Residence
Materials
- Brick
Condition
- New construction: No
- Year built: 2001
Utilities & green energy
- Electric: Circuit Breakers
- Sewer: Public Sewer
- Water: Lake Michigan
Community & neighborhood
Security
- Security features: Fire Sprinkler System, Carbon Monoxide Detector(s)
Location
- Region: Chicago
HOA & financial
HOA
- Has HOA: Yes
- HOA fee: $354 monthly
- Amenities included: Bike Room/Bike Trails, Elevator(s), Park, Sundeck
- Services included: Water, Exterior Maintenance, Scavenger
Other
Other facts
- Listing terms: Conventional
- Ownership: Condo
Price history
| Date | Event | Price |
|---|---|---|
| 5/6/2025 | Sold | $424,000+1.2%$414/sqft |
Source: | ||
| 4/11/2025 | Pending sale | $419,000$409/sqft |
Source: | ||
| 3/31/2025 | Contingent | $419,000$409/sqft |
Source: | ||
| 3/27/2025 | Listed for sale | $419,000+16.4%$409/sqft |
Source: | ||
| 9/30/2021 | Sold | $360,000-1.3%$351/sqft |
Source: | ||
Public tax history
| Year | Property taxes | Tax assessment |
|---|---|---|
| 2023 | $7,738 +2.6% | $36,548 |
| 2022 | $7,543 +12.6% | $36,548 |
| 2021 | $6,702 +7.2% | $36,548 +17.6% |
Find assessor info on the county website
Neighborhood: Near West Side
Nearby schools
GreatSchools rating
- 10/10Skinner Elementary SchoolGrades: PK-8Distance: 0.1 mi
- 1/10Wells Community Academy High SchoolGrades: 9-12Distance: 1.3 mi
Schools provided by the listing agent
- Elementary: Skinner Elementary School
- Middle: Skinner Elementary School
- High: Wells Community Academy Senior H
- District: 299
Source: MRED as distributed by MLS GRID. This data may not be complete. We recommend contacting the local school district to confirm school assignments for this home.

Get pre-qualified for a loan
At Zillow Home Loans, we can pre-qualify you in as little as 5 minutes with no impact to your credit score.An equal housing lender. NMLS #10287.



