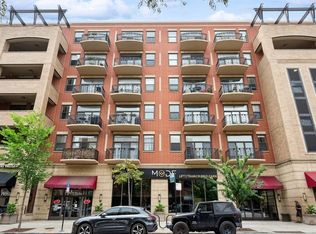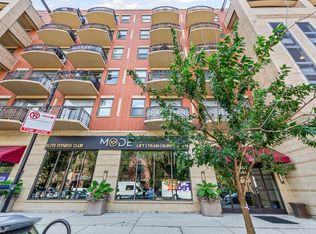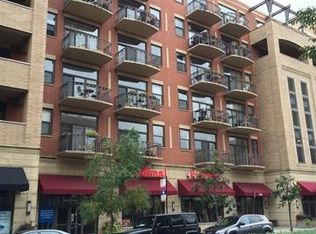Closed
$425,000
1301 W Madison St APT 207, Chicago, IL 60607
2beds
1,100sqft
Condominium, Single Family Residence
Built in 2001
-- sqft lot
$434,000 Zestimate®
$386/sqft
$3,145 Estimated rent
Home value
$434,000
$391,000 - $482,000
$3,145/mo
Zestimate® history
Loading...
Owner options
Explore your selling options
What's special
Live in the heart of everything in this beautiful and bright 2 bed 1 bath in the heart of West Loop. Featuring one of the biggest outdoor spaces available in the building! The large condo features everything you need in your next home. Your over-sized kitchen features plenty of cabinet space, a new refrigerator, and an island with overhang perfectly suited for bar stools. The living room has space for a dining room table, a very large couch and has a cozy fireplace. This home has two large bedrooms one featuring a Murphy bed to allow the space to operate as a flex area ideally suited for an office, workout room or bedroom. This premier unit is one of only a handful in the building with extra large outdoor space. More than double the amount in most other units in the building. The covered terrace looks over Madison Avenue and has views of the city. Assigned garage parking space included in the price! Don't miss this amazing opportunity!
Zillow last checked: 8 hours ago
Listing updated: August 31, 2025 at 12:37pm
Listing courtesy of:
Andrew Howley 312-539-9194,
Berkshire Hathaway HomeServices Chicago
Bought with:
Kevin Hinton
Keller Williams ONEChicago
Source: MRED as distributed by MLS GRID,MLS#: 12416387
Facts & features
Interior
Bedrooms & bathrooms
- Bedrooms: 2
- Bathrooms: 1
- Full bathrooms: 1
Primary bedroom
- Features: Flooring (Carpet), Bathroom (Full)
- Level: Main
- Area: 169 Square Feet
- Dimensions: 13X13
Bedroom 2
- Features: Flooring (Carpet)
- Level: Main
- Area: 121 Square Feet
- Dimensions: 11X11
Dining room
- Features: Flooring (Hardwood)
- Level: Main
- Area: 77 Square Feet
- Dimensions: 7X11
Kitchen
- Features: Kitchen (Eating Area-Table Space, Island, Granite Counters), Flooring (Hardwood)
- Level: Main
- Area: 110 Square Feet
- Dimensions: 10X11
Living room
- Features: Flooring (Hardwood)
- Level: Main
- Area: 238 Square Feet
- Dimensions: 17X14
Heating
- Natural Gas
Cooling
- Central Air
Appliances
- Included: Range, Microwave, Dishwasher, Refrigerator, Washer, Dryer, Disposal, Stainless Steel Appliance(s)
- Laundry: In Unit
Features
- Elevator
- Flooring: Hardwood
- Basement: None
- Number of fireplaces: 1
- Fireplace features: Gas Log, Gas Starter, Living Room
Interior area
- Total structure area: 0
- Total interior livable area: 1,100 sqft
Property
Parking
- Total spaces: 1
- Parking features: Garage Door Opener, On Site, Garage Owned, Attached, Garage
- Attached garage spaces: 1
- Has uncovered spaces: Yes
Accessibility
- Accessibility features: No Disability Access
Details
- Parcel number: 17171040411075
- Special conditions: None
- Other equipment: Ceiling Fan(s)
Construction
Type & style
- Home type: Condo
- Property subtype: Condominium, Single Family Residence
Materials
- Brick
Condition
- New construction: No
- Year built: 2001
Utilities & green energy
- Electric: Circuit Breakers
- Sewer: Public Sewer
- Water: Lake Michigan
Community & neighborhood
Security
- Security features: Fire Sprinkler System, Carbon Monoxide Detector(s)
Location
- Region: Chicago
HOA & financial
HOA
- Has HOA: Yes
- HOA fee: $354 monthly
- Amenities included: Bike Room/Bike Trails, Elevator(s), Park, Sundeck
- Services included: Water, Exterior Maintenance, Scavenger
Other
Other facts
- Listing terms: Conventional
- Ownership: Condo
Price history
| Date | Event | Price |
|---|---|---|
| 8/26/2025 | Sold | $425,000+0%$386/sqft |
Source: | ||
| 8/8/2025 | Pending sale | $424,999$386/sqft |
Source: | ||
| 7/23/2025 | Contingent | $424,999$386/sqft |
Source: | ||
| 7/10/2025 | Listed for sale | $424,999-2.3%$386/sqft |
Source: | ||
| 7/4/2025 | Listing removed | $435,000$395/sqft |
Source: | ||
Public tax history
| Year | Property taxes | Tax assessment |
|---|---|---|
| 2023 | $7,738 +2.6% | $36,548 |
| 2022 | $7,543 +12.6% | $36,548 |
| 2021 | $6,702 +7.2% | $36,548 +17.6% |
Find assessor info on the county website
Neighborhood: Near West Side
Nearby schools
GreatSchools rating
- 10/10Skinner Elementary SchoolGrades: PK-8Distance: 0.1 mi
- 1/10Wells Community Academy High SchoolGrades: 9-12Distance: 1.3 mi
Schools provided by the listing agent
- Elementary: Skinner Elementary School
- Middle: Skinner Elementary School
- High: Wells Community Academy Senior H
- District: 299
Source: MRED as distributed by MLS GRID. This data may not be complete. We recommend contacting the local school district to confirm school assignments for this home.

Get pre-qualified for a loan
At Zillow Home Loans, we can pre-qualify you in as little as 5 minutes with no impact to your credit score.An equal housing lender. NMLS #10287.



