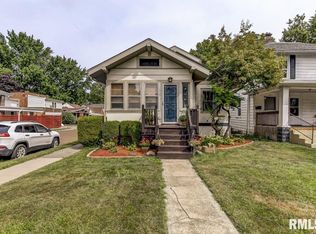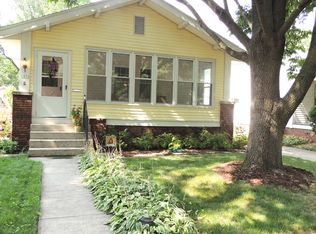Sold for $142,000
$142,000
1301 W Edwards St, Springfield, IL 62704
3beds
2,564sqft
Single Family Residence, Residential
Built in 1925
4,791.6 Square Feet Lot
$153,300 Zestimate®
$55/sqft
$2,052 Estimated rent
Home value
$153,300
$138,000 - $170,000
$2,052/mo
Zestimate® history
Loading...
Owner options
Explore your selling options
What's special
BACK ON THE MARKET DUE TO NO FAULT OF THE SELLER. The location is perfect for this all brick home with 3 bedroom 2.5 baths. Close to Washington Park, State government offices, the medical community and downtown. Featuring hardwood floors in the large living room & dining room. The kitchen features lots of cabinet space and an eating area. All appliances stay with the house. Walk up floored attic provides additional storage space. There is a main floor primary suite with attached bathroom. The basement features a family room with bar, potential office space, 1/2 bath, plus storage space. Detached 2 car garage, with second level 1 BR, 1BA studio apartment. Fenced back yard. New roof in 2021.
Zillow last checked: 8 hours ago
Listing updated: September 03, 2024 at 01:01pm
Listed by:
Rebecca L Hendricks Pref:217-725-8455,
The Real Estate Group, Inc.
Bought with:
Nikki Machin, 475136681
The Real Estate Group, Inc.
Source: RMLS Alliance,MLS#: CA1030220 Originating MLS: Capital Area Association of Realtors
Originating MLS: Capital Area Association of Realtors

Facts & features
Interior
Bedrooms & bathrooms
- Bedrooms: 3
- Bathrooms: 4
- Full bathrooms: 3
- 1/2 bathrooms: 1
Bedroom 1
- Level: Main
- Dimensions: 11ft 9in x 8ft 0in
Bedroom 2
- Level: Main
- Dimensions: 11ft 4in x 9ft 0in
Bedroom 3
- Level: Main
- Dimensions: 11ft 4in x 9ft 4in
Other
- Level: Main
- Dimensions: 14ft 0in x 12ft 1in
Other
- Area: 1180
Additional level
- Area: 600
Additional room
- Description: Finished Room
- Level: Basement
- Dimensions: 12ft 5in x 12ft 5in
Family room
- Level: Basement
- Dimensions: 26ft 0in x 10ft 7in
Kitchen
- Level: Main
- Dimensions: 16ft 0in x 9ft 6in
Laundry
- Level: Basement
Living room
- Level: Main
- Dimensions: 18ft 0in x 12ft 5in
Main level
- Area: 1384
Recreation room
- Level: Basement
Heating
- Forced Air
Cooling
- Central Air
Appliances
- Included: Dishwasher, Disposal, Dryer, Other, Range, Refrigerator, Washer, Gas Water Heater
Features
- Bar, Ceiling Fan(s)
- Basement: Finished,Full
- Attic: Storage
- Number of fireplaces: 2
- Fireplace features: Family Room, Gas Log, Living Room
Interior area
- Total structure area: 1,384
- Total interior livable area: 2,564 sqft
Property
Parking
- Total spaces: 2
- Parking features: Detached
- Garage spaces: 2
- Details: Number Of Garage Remotes: 0
Features
- Patio & porch: Patio
Lot
- Size: 4,791 sqft
- Dimensions: 40 x 120
- Features: Corner Lot, Level
Details
- Parcel number: 14320276036
Construction
Type & style
- Home type: SingleFamily
- Architectural style: Bungalow
- Property subtype: Single Family Residence, Residential
Materials
- Frame, Aluminum Siding, Brick
- Foundation: Brick/Mortar
- Roof: Shingle
Condition
- New construction: No
- Year built: 1925
Utilities & green energy
- Sewer: Public Sewer
- Water: Public
- Utilities for property: Cable Available
Community & neighborhood
Location
- Region: Springfield
- Subdivision: None
Other
Other facts
- Road surface type: Paved
Price history
| Date | Event | Price |
|---|---|---|
| 8/29/2024 | Sold | $142,000+5.2%$55/sqft |
Source: | ||
| 8/28/2024 | Pending sale | $135,000$53/sqft |
Source: | ||
| 8/18/2024 | Listed for sale | $135,000$53/sqft |
Source: | ||
| 8/16/2024 | Contingent | $135,000$53/sqft |
Source: | ||
| 7/25/2024 | Pending sale | $135,000$53/sqft |
Source: | ||
Public tax history
| Year | Property taxes | Tax assessment |
|---|---|---|
| 2024 | $2,923 +4% | $34,794 +9.5% |
| 2023 | $2,810 +4% | $31,781 +5.4% |
| 2022 | $2,701 +3.4% | $30,147 +3.9% |
Find assessor info on the county website
Neighborhood: Historic West Side
Nearby schools
GreatSchools rating
- 3/10Dubois Elementary SchoolGrades: K-5Distance: 0.3 mi
- 2/10U S Grant Middle SchoolGrades: 6-8Distance: 0.5 mi
- 7/10Springfield High SchoolGrades: 9-12Distance: 0.8 mi
Schools provided by the listing agent
- Elementary: Dubois
- Middle: Grant/Lincoln
- High: Springfield
Source: RMLS Alliance. This data may not be complete. We recommend contacting the local school district to confirm school assignments for this home.
Get pre-qualified for a loan
At Zillow Home Loans, we can pre-qualify you in as little as 5 minutes with no impact to your credit score.An equal housing lender. NMLS #10287.

