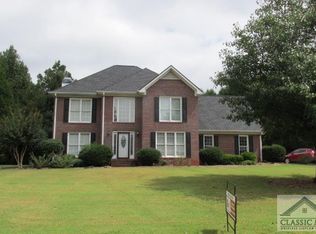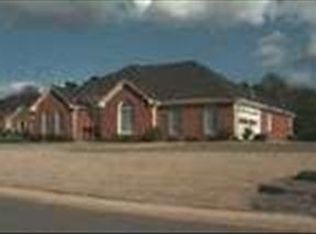Sold for $525,000 on 06/06/23
$525,000
1301 Victoria Road, Watkinsville, GA 30677
4beds
2,404sqft
Single Family Residence
Built in 1999
0.75 Acres Lot
$568,100 Zestimate®
$218/sqft
$2,919 Estimated rent
Home value
$568,100
$540,000 - $597,000
$2,919/mo
Zestimate® history
Loading...
Owner options
Explore your selling options
What's special
Sold Before Published.
Pristine single level living with 4 bedrooms and 2 1/2 baths. The split bedroom plan features a formal dining room, large living room/study and a vaulted great room with gas fireplace.
The fully renovated kitchen was taken to the studs and refinished with custom cabinetry, quartzite countertops new appliances and backsplash. Hardwood floors span the home with the exception of the master bedroom. The owner's suite boasts tray ceilings and gorgeous views of the rear yard.
The Owner's bathroom was also gutted to the studs and was rebuilt with a large tile shower with frameless glass, a soaking tub and dual vanity.
Three secondary bedrooms share a large hall bath which has a tub/shower combo and a double vanity.
There isn't a more pristine lot in the development! This fully manicured and fenced in yard is perfectly level and well landscaped. The deck overlooks this private sanctuary and provides a perfect space for a pool or gardening!
Zillow last checked: 8 hours ago
Listing updated: July 10, 2025 at 11:36am
Listed by:
Mary Catherine Smith 706-255-6091,
Corcoran Classic Living
Bought with:
Mary Catherine Smith, 273708
Corcoran Classic Living
Source: Hive MLS,MLS#: CM1006280 Originating MLS: Athens Area Association of REALTORS
Originating MLS: Athens Area Association of REALTORS
Facts & features
Interior
Bedrooms & bathrooms
- Bedrooms: 4
- Bathrooms: 3
- Full bathrooms: 2
- 1/2 bathrooms: 1
- Main level bathrooms: 3
- Main level bedrooms: 4
Bedroom 1
- Level: Main
- Dimensions: 0 x 0
Bedroom 2
- Level: Main
- Dimensions: 0 x 0
Bedroom 3
- Level: Main
- Dimensions: 0 x 0
Bedroom 4
- Level: Main
- Dimensions: 0 x 0
Bathroom 1
- Level: Main
- Dimensions: 0 x 0
Bathroom 2
- Level: Main
- Dimensions: 0 x 0
Bathroom 3
- Level: Main
- Dimensions: 0 x 0
Heating
- Central, Forced Air, Natural Gas
Cooling
- Central Air, Electric, Heat Pump
Appliances
- Included: Some Gas Appliances, Dishwasher, Disposal, Microwave, Refrigerator
Features
- Ceiling Fan(s), Cathedral Ceiling(s), Other, Pantry, Vaulted Ceiling(s)
- Flooring: Carpet, Vinyl, Wood
- Basement: None,Crawl Space
- Number of fireplaces: 1
- Fireplace features: Gas
Interior area
- Total interior livable area: 2,404 sqft
Property
Parking
- Total spaces: 2
- Parking features: Garage Door Opener
- Garage spaces: 2
Features
- Patio & porch: Deck
- Exterior features: Deck, Other
- Fencing: Yard Fenced
Lot
- Size: 0.75 Acres
- Features: Level
Details
- Parcel number: C04 C0 36C
Construction
Type & style
- Home type: SingleFamily
- Architectural style: Ranch,Traditional
- Property subtype: Single Family Residence
Materials
- Brick
- Foundation: Crawlspace
Condition
- Year built: 1999
Utilities & green energy
- Sewer: Septic Tank
- Water: Public
Community & neighborhood
Location
- Region: Watkinsville
- Subdivision: Victoria Station
HOA & financial
HOA
- Has HOA: Yes
- HOA fee: $125 annually
Other
Other facts
- Listing agreement: Exclusive Agency
Price history
| Date | Event | Price |
|---|---|---|
| 6/6/2023 | Sold | $525,000+93%$218/sqft |
Source: | ||
| 8/15/2014 | Sold | $272,000+0.4%$113/sqft |
Source: | ||
| 7/31/2009 | Sold | $271,000$113/sqft |
Source: Public Record Report a problem | ||
Public tax history
| Year | Property taxes | Tax assessment |
|---|---|---|
| 2024 | $3,933 +10.1% | $196,750 +19.2% |
| 2023 | $3,572 +4.8% | $164,994 +13.1% |
| 2022 | $3,409 +8.9% | $145,882 +9.2% |
Find assessor info on the county website
Neighborhood: 30677
Nearby schools
GreatSchools rating
- 8/10Oconee County Elementary SchoolGrades: 3-5Distance: 3.6 mi
- 8/10Oconee County Middle SchoolGrades: 6-8Distance: 3.7 mi
- 10/10Oconee County High SchoolGrades: 9-12Distance: 4.2 mi
Schools provided by the listing agent
- Elementary: Oconee County Elementary
- Middle: Oconee County Middle
- High: Oconee High School
Source: Hive MLS. This data may not be complete. We recommend contacting the local school district to confirm school assignments for this home.

Get pre-qualified for a loan
At Zillow Home Loans, we can pre-qualify you in as little as 5 minutes with no impact to your credit score.An equal housing lender. NMLS #10287.
Sell for more on Zillow
Get a free Zillow Showcase℠ listing and you could sell for .
$568,100
2% more+ $11,362
With Zillow Showcase(estimated)
$579,462
