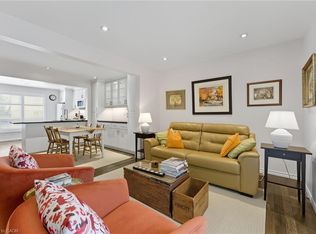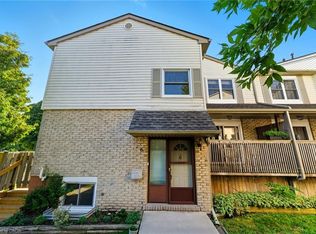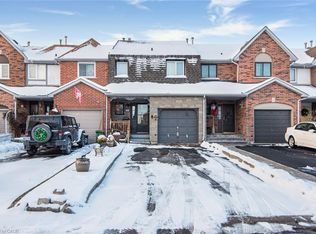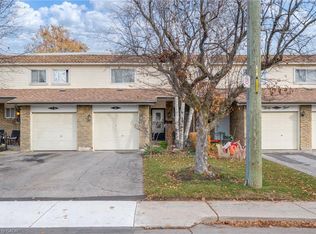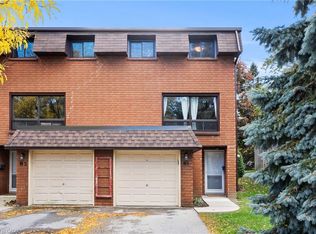1301 Upper Gage Ave #12, Hamilton, ON L8W 1E5
What's special
- 62 days |
- 35 |
- 0 |
Zillow last checked: 8 hours ago
Listing updated: October 09, 2025 at 09:33am
Domenic Pellicciotta, Salesperson,
Royal LePage State Realty Inc.
Facts & features
Interior
Bedrooms & bathrooms
- Bedrooms: 3
- Bathrooms: 2
- Full bathrooms: 1
- 1/2 bathrooms: 1
- Main level bathrooms: 1
Kitchen
- Level: Main
Heating
- Forced Air, Natural Gas
Cooling
- Central Air
Appliances
- Included: Dryer, Refrigerator, Stove, Washer
- Laundry: In Basement
Features
- None
- Basement: Full,Finished
- Has fireplace: No
Interior area
- Total structure area: 1,152
- Total interior livable area: 1,152 sqft
- Finished area above ground: 1,152
Video & virtual tour
Property
Parking
- Total spaces: 2
- Parking features: Attached Garage, Private Drive Single Wide, Guest
- Attached garage spaces: 1
- Uncovered spaces: 1
Features
- Frontage type: East
Lot
- Features: Urban, Airport, Highway Access, Hospital, Public Transit, Schools, Shopping Nearby
Details
- Parcel number: 180850012
- Zoning: RT-10
Construction
Type & style
- Home type: Townhouse
- Architectural style: Two Story
- Property subtype: Row/Townhouse, Residential, Condominium
- Attached to another structure: Yes
Materials
- Brick
- Foundation: Poured Concrete
- Roof: Asphalt Shing
Condition
- 31-50 Years
- New construction: No
- Year built: 1977
Utilities & green energy
- Sewer: Sewer (Municipal)
- Water: Municipal
Community & HOA
HOA
- Has HOA: Yes
- Amenities included: BBQs Permitted, Parking
- HOA fee: C$595 monthly
Location
- Region: Hamilton
Financial & listing details
- Price per square foot: C$408/sqft
- Annual tax amount: C$2,859
- Date on market: 10/9/2025
- Inclusions: Dryer, Refrigerator, Stove, Washer
- Road surface type: Paved
(905) 574-4600
By pressing Contact Agent, you agree that the real estate professional identified above may call/text you about your search, which may involve use of automated means and pre-recorded/artificial voices. You don't need to consent as a condition of buying any property, goods, or services. Message/data rates may apply. You also agree to our Terms of Use. Zillow does not endorse any real estate professionals. We may share information about your recent and future site activity with your agent to help them understand what you're looking for in a home.
Price history
Price history
| Date | Event | Price |
|---|---|---|
| 10/9/2025 | Listed for sale | C$469,900C$408/sqft |
Source: | ||
Public tax history
Public tax history
Tax history is unavailable.Climate risks
Neighborhood: Quinndale
Nearby schools
GreatSchools rating
No schools nearby
We couldn't find any schools near this home.
Schools provided by the listing agent
- Elementary: St. Kateri Tekakwitha, Cecil B. Sterling
Source: ITSO. This data may not be complete. We recommend contacting the local school district to confirm school assignments for this home.
- Loading
