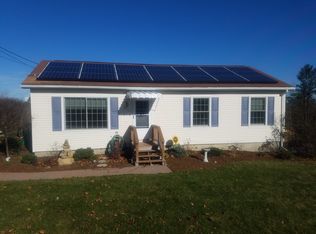If the walls of this UNIQUE home could talk, you would be amazed. Once upon a time, it was an apple barn, and then converted into the Apple Mountain Lodge. Today it is a spacious, contemporary home with a legal apartment. There are a total of 18 rooms in this house and there are countless OPTIONS as to what the next owner might do with the property. In-law apartment? Bed and Breakfast potential? One big house for one big family? There have been a variety of upgrades done by the current owners including vinyl siding, new windows, water filtration system, new kitchen appliances in the MAIN house, and a total bathroom renovation on the first floor, complete with a sliding barn door. The rustic appeal is striking. The master suite in the MAIN house has an office area, sitting room, bedroom, full bath and private porch. Can you spell romantic? There is an open concept living room and dining area with whitewashed, plank boards on the ceiling.The lower level of the MAIN house has another family room area/exercise room/media space. Sit out on your screened in porch and watch your apple trees blossom and change through the seasons, and soak in the postcard view of the mountains. The APARTMENT has three levels.The lower level features a bedroom, sitting area, full bathroom and laundry room. The kitchen and living room are on the next level. Head up to the top level to find a bedroom suite with a full bathroom. Words simply can't express all that this home has to offer its new owners.
This property is off market, which means it's not currently listed for sale or rent on Zillow. This may be different from what's available on other websites or public sources.
