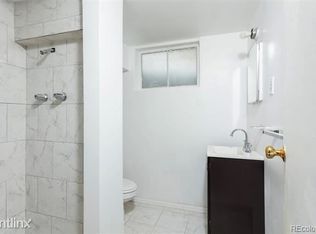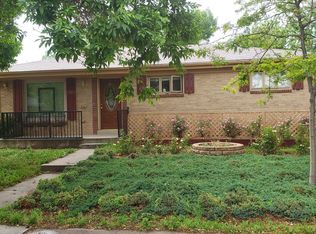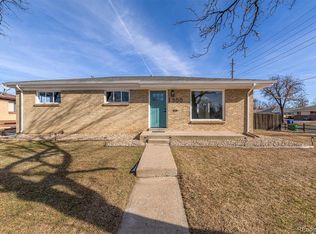Sold for $435,000 on 04/12/24
$435,000
1301 Troy Street, Aurora, CO 80011
6beds
2,184sqft
Single Family Residence
Built in 1957
7,405 Square Feet Lot
$431,200 Zestimate®
$199/sqft
$2,948 Estimated rent
Home value
$431,200
$410,000 - $453,000
$2,948/mo
Zestimate® history
Loading...
Owner options
Explore your selling options
What's special
*This Charming home is well-maintained and ready for you personal touch. Main entrance - lead you into the spacious and bright interior filled with natural light, creating an open and welcoming home! The main floor plan connects the living, dining, and kitchen areas. Offering 3 generously sized bedrooms and a full bathroom. A full basement with and additional 3 bedrooms, 3/4 bathroom, small Den, and the laundry area with an extra space that can be use for office or storage room. The back yard is fully fenced perfect for relaxing and enjoying family gethers, small concrete patio and a storage shed complete the backyard. The location of this Brick Bungalow-Style home is within easy walking distance to the Colorado University Medical Center and the Anschutz Campus, shops and restaurants, near Public Transportation, buses and light rail access.
Within 5 min to I-225
Zillow last checked: 8 hours ago
Listing updated: October 01, 2024 at 10:59am
Listed by:
Estela Koncsik 720-394-6854 ekoncsik@residentrealty.com,
Resident Realty South Metro
Bought with:
Craig Curelop, 100077411
eXp Realty, LLC
Source: REcolorado,MLS#: 5693410
Facts & features
Interior
Bedrooms & bathrooms
- Bedrooms: 6
- Bathrooms: 2
- Full bathrooms: 1
- 3/4 bathrooms: 1
- Main level bathrooms: 1
- Main level bedrooms: 3
Bedroom
- Level: Main
- Area: 120 Square Feet
- Dimensions: 10 x 12
Bedroom
- Level: Main
- Area: 121 Square Feet
- Dimensions: 11 x 11
Bedroom
- Level: Main
- Area: 121 Square Feet
- Dimensions: 11 x 11
Bedroom
- Level: Basement
Bedroom
- Level: Basement
Bedroom
- Level: Basement
Bathroom
- Level: Main
Bathroom
- Level: Basement
Bonus room
- Level: Basement
Kitchen
- Level: Main
- Area: 100 Square Feet
- Dimensions: 10 x 10
Laundry
- Level: Basement
Living room
- Level: Main
- Area: 252 Square Feet
- Dimensions: 18 x 14
Utility room
- Level: Basement
Heating
- Forced Air
Cooling
- None
Appliances
- Included: Dryer, Gas Water Heater, Oven, Range, Refrigerator, Washer
- Laundry: In Unit
Features
- Eat-in Kitchen
- Flooring: Laminate, Vinyl
- Basement: Finished,Full
Interior area
- Total structure area: 2,184
- Total interior livable area: 2,184 sqft
- Finished area above ground: 1,092
- Finished area below ground: 1,092
Property
Parking
- Total spaces: 2
- Details: Off Street Spaces: 2
Features
- Levels: One
- Stories: 1
- Exterior features: Gas Valve, Private Yard
- Fencing: Full
Lot
- Size: 7,405 sqft
Details
- Parcel number: 197301209011
- Special conditions: Standard
Construction
Type & style
- Home type: SingleFamily
- Architectural style: Bungalow
- Property subtype: Single Family Residence
Materials
- Brick
Condition
- Year built: 1957
Utilities & green energy
- Electric: 220 Volts
- Sewer: Public Sewer
- Water: Public
- Utilities for property: Cable Available, Electricity Connected, Internet Access (Wired)
Community & neighborhood
Security
- Security features: Carbon Monoxide Detector(s), Smoke Detector(s)
Location
- Region: Aurora
- Subdivision: Hoffman Heights
Other
Other facts
- Listing terms: 1031 Exchange,Cash,Conventional,Other
- Ownership: Individual
- Road surface type: Paved
Price history
| Date | Event | Price |
|---|---|---|
| 4/12/2024 | Sold | $435,000-0.6%$199/sqft |
Source: | ||
| 3/27/2024 | Pending sale | $437,500$200/sqft |
Source: | ||
| 3/19/2024 | Listed for sale | $437,500+18.2%$200/sqft |
Source: | ||
| 11/8/2023 | Listing removed | -- |
Source: Zillow Rentals | ||
| 10/25/2023 | Listed for rent | $3,000+20%$1/sqft |
Source: Zillow Rentals | ||
Public tax history
| Year | Property taxes | Tax assessment |
|---|---|---|
| 2024 | $2,280 +6.9% | $24,535 -13.9% |
| 2023 | $2,133 -3.1% | $28,494 +34.1% |
| 2022 | $2,202 | $21,246 -2.8% |
Find assessor info on the county website
Neighborhood: Jewell Heights - Hoffman Heights
Nearby schools
GreatSchools rating
- 3/10Vaughn Elementary SchoolGrades: PK-5Distance: 0.2 mi
- 4/10Aurora Central High SchoolGrades: PK-12Distance: 0.7 mi
- 4/10North Middle School Health Sciences And TechnologyGrades: 6-8Distance: 0.9 mi
Schools provided by the listing agent
- Elementary: Vaughn
- Middle: South
- High: Aurora Central
- District: Adams-Arapahoe 28J
Source: REcolorado. This data may not be complete. We recommend contacting the local school district to confirm school assignments for this home.
Get a cash offer in 3 minutes
Find out how much your home could sell for in as little as 3 minutes with a no-obligation cash offer.
Estimated market value
$431,200
Get a cash offer in 3 minutes
Find out how much your home could sell for in as little as 3 minutes with a no-obligation cash offer.
Estimated market value
$431,200


