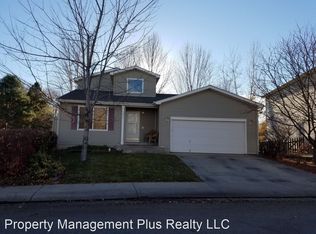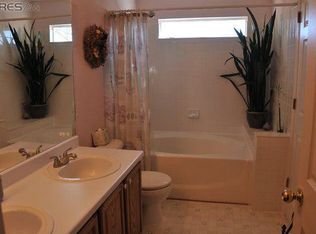Sold for $535,000
$535,000
1301 Trail Ridge Road, Longmont, CO 80504
4beds
2,110sqft
Single Family Residence
Built in 1998
5,930 Square Feet Lot
$531,400 Zestimate®
$254/sqft
$2,916 Estimated rent
Home value
$531,400
$505,000 - $558,000
$2,916/mo
Zestimate® history
Loading...
Owner options
Explore your selling options
What's special
Spacious and inviting single-family home nestled within the coveted Wolf Creek community! A charming covered front porch sets the stage for a warm welcome. As you step inside, find soaring high ceilings in the elegant living room, creating an immediate sense everyday luxury. Journey down the hallway to the heart of the home, where an open concept family room, kitchen, and dining space seamlessly connect. Natural light pours in through sliding glass doors from the dining room, leading to an expansive back deck that fosters a seamless blend of indoor-outdoor living. The well-appointed kitchen features a large island, complemented by sleek stainless steel appliances. Convenience reigns supreme on this level, with a thoughtfully designed 1/2 bath, laundry area, and easy access to the attached garage. Upstairs, discover a haven of tranquility with four generously sized bedrooms and two full bathrooms. The primary bedroom suite is a private sanctuary, boasting a spacious walk-in closet and an en-suite bath. Outside, a fully fenced backyard awaits as a private oasis. The expansive deck invites relaxation and overlooks a serene koi pond, while the backdrop of open green space enhances the sense of tranquility. Nature enthusiasts will revel in the easy access to nearby trails and parks, inviting outdoor adventures at every turn. Shopping and more amenities are conveniently close by, ensuring both comfort and convenience in this desirable community!
Zillow last checked: 8 hours ago
Listing updated: September 22, 2023 at 02:48pm
Listed by:
Tina Purvis 720-936-6718 tina.purvis@redfin.com,
Redfin Corporation
Bought with:
Patrick Everett, 100091049
eXp Realty, LLC
Source: REcolorado,MLS#: 1873034
Facts & features
Interior
Bedrooms & bathrooms
- Bedrooms: 4
- Bathrooms: 3
- Full bathrooms: 2
- 1/2 bathrooms: 1
- Main level bathrooms: 1
Primary bedroom
- Description: En-Suite Bathroom, Walk-In Closet, Ceiling Fan, Carpet Flooring
- Level: Upper
- Area: 195 Square Feet
- Dimensions: 13 x 15
Bedroom
- Description: Ceiling Fan, Closet, Carpet Flooring
- Level: Upper
- Area: 110 Square Feet
- Dimensions: 10 x 11
Bedroom
- Description: Closet, Carpet Flooring
- Level: Upper
- Area: 81 Square Feet
- Dimensions: 9 x 9
Bedroom
- Description: Closet, Carpet Flooring
- Level: Upper
- Area: 100 Square Feet
- Dimensions: 10 x 10
Primary bathroom
- Description: Dual Sinks With Vanity, Tub/Shower Combination, Tile Flooring
- Level: Upper
- Area: 63 Square Feet
- Dimensions: 9 x 7
Bathroom
- Description: Pedestal Sink, Vinyl Flooring
- Level: Main
- Area: 20 Square Feet
- Dimensions: 4 x 5
Bathroom
- Description: Sink With Vanity, Tub/Shower Combination, Tile Flooring
- Level: Upper
- Area: 35 Square Feet
- Dimensions: 5 x 7
Dining room
- Description: Sliding Glass Doors To Deck, Wood Flooring
- Level: Main
- Area: 126 Square Feet
- Dimensions: 9 x 14
Family room
- Description: Ceiling Fan, Wood Flooring
- Level: Main
- Area: 169 Square Feet
- Dimensions: 13 x 13
Kitchen
- Description: Stainless Steel Appliances, Kitchen Island, Wood Flooring
- Level: Main
- Area: 112 Square Feet
- Dimensions: 8 x 14
Laundry
- Description: Laundry Hookups, Vinyl Flooring
- Level: Main
- Area: 45 Square Feet
- Dimensions: 9 x 5
Living room
- Description: High Ceilings, Wood Flooring
- Level: Main
- Area: 156 Square Feet
- Dimensions: 13 x 12
Heating
- Floor Furnace, Hot Water
Cooling
- Central Air
Appliances
- Included: Dishwasher, Gas Water Heater, Microwave, Range, Refrigerator, Self Cleaning Oven
Features
- Ceiling Fan(s), Smart Thermostat
- Flooring: Carpet, Laminate, Tile, Wood
- Basement: Interior Entry,Sump Pump,Unfinished
Interior area
- Total structure area: 2,110
- Total interior livable area: 2,110 sqft
- Finished area above ground: 1,668
- Finished area below ground: 0
Property
Parking
- Total spaces: 2
- Parking features: Concrete, Dry Walled, Lighted
- Attached garage spaces: 2
Features
- Levels: Two
- Stories: 2
- Patio & porch: Deck
- Exterior features: Private Yard, Rain Gutters, Water Feature
- Fencing: Full
- Has view: Yes
- View description: Meadow
Lot
- Size: 5,930 sqft
- Features: Greenbelt, Open Space, Sprinklers In Front, Sprinklers In Rear
Details
- Parcel number: R0123274
- Special conditions: Standard
Construction
Type & style
- Home type: SingleFamily
- Property subtype: Single Family Residence
Materials
- Frame, Vinyl Siding
- Roof: Composition
Condition
- Year built: 1998
Utilities & green energy
- Sewer: Public Sewer
- Water: Public
- Utilities for property: Cable Available, Electricity Connected, Internet Access (Wired), Natural Gas Available, Phone Available
Green energy
- Energy efficient items: Appliances, HVAC, Water Heater
Community & neighborhood
Security
- Security features: Carbon Monoxide Detector(s), Radon Detector, Smoke Detector(s)
Location
- Region: Longmont
- Subdivision: Wolf Creek
HOA & financial
HOA
- Has HOA: Yes
- HOA fee: $105 quarterly
- Amenities included: Trail(s)
- Association name: Flagstaff Management
- Association phone: 303-682-0098
Other
Other facts
- Listing terms: Cash,Conventional,FHA,VA Loan
- Ownership: Individual
Price history
| Date | Event | Price |
|---|---|---|
| 9/22/2023 | Sold | $535,000+132.7%$254/sqft |
Source: | ||
| 10/23/2010 | Listing removed | $229,900$109/sqft |
Source: NRT Denver #627518 Report a problem | ||
| 5/2/2010 | Listed for sale | $229,900-2.2%$109/sqft |
Source: NRT Denver #627518 Report a problem | ||
| 1/11/2007 | Sold | $235,000+2.2%$111/sqft |
Source: Public Record Report a problem | ||
| 6/29/2004 | Sold | $229,900+41.1%$109/sqft |
Source: Public Record Report a problem | ||
Public tax history
| Year | Property taxes | Tax assessment |
|---|---|---|
| 2025 | $3,029 +1.4% | $32,894 -6.9% |
| 2024 | $2,988 +12.9% | $35,349 -1% |
| 2023 | $2,647 -1.3% | $35,692 +33.4% |
Find assessor info on the county website
Neighborhood: 80504
Nearby schools
GreatSchools rating
- 7/10Fall River Elementary SchoolGrades: PK-5Distance: 0.7 mi
- 4/10Trail Ridge Middle SchoolGrades: 6-8Distance: 0.7 mi
- 3/10Skyline High SchoolGrades: 9-12Distance: 0.8 mi
Schools provided by the listing agent
- Elementary: Fall River
- Middle: Trail Ridge
- High: Skyline
- District: St. Vrain Valley RE-1J
Source: REcolorado. This data may not be complete. We recommend contacting the local school district to confirm school assignments for this home.
Get a cash offer in 3 minutes
Find out how much your home could sell for in as little as 3 minutes with a no-obligation cash offer.
Estimated market value$531,400
Get a cash offer in 3 minutes
Find out how much your home could sell for in as little as 3 minutes with a no-obligation cash offer.
Estimated market value
$531,400

