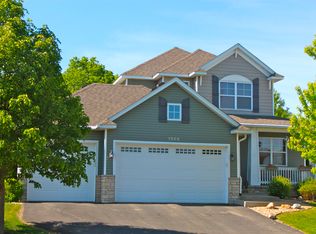Closed
$427,500
1301 Timber Ln, Buffalo, MN 55313
4beds
3,764sqft
Single Family Residence
Built in 2006
9,583.2 Square Feet Lot
$425,000 Zestimate®
$114/sqft
$3,049 Estimated rent
Home value
$425,000
$387,000 - $468,000
$3,049/mo
Zestimate® history
Loading...
Owner options
Explore your selling options
What's special
This beautiful two-story Grandview home offers an abundance of space and storage, perfect for comfortable living. The newly remodeled primary bath features elegant tiled floors and a luxurious walk-in shower. With four total bathrooms and four spacious bedrooms, including three on the upper level connected by a convenient Jack and Jill bath, there’s room for everyone. A versatile loft area provides additional living or work-from-home space. Natural light pours into the main level through large south-facing windows, creating a bright and inviting atmosphere. The lower level is designed for relaxation, featuring a large sauna, heated tile floors in the bathroom, a spacious living area, and plenty of storage. Plus, a new water heater and dishwasher were installed in 2023.
Zillow last checked: 8 hours ago
Listing updated: July 23, 2025 at 10:33am
Listed by:
Thomas A. Glieden 320-291-9831,
Agency North Real Estate, Inc,
George Fortier 320-232-9494
Bought with:
Jennifer Groenke
eXp Realty
Source: NorthstarMLS as distributed by MLS GRID,MLS#: 6723546
Facts & features
Interior
Bedrooms & bathrooms
- Bedrooms: 4
- Bathrooms: 4
- Full bathrooms: 1
- 3/4 bathrooms: 2
- 1/2 bathrooms: 1
Bedroom 1
- Level: Upper
- Area: 195 Square Feet
- Dimensions: 15x13
Bedroom 2
- Level: Upper
- Area: 144 Square Feet
- Dimensions: 12x12
Bedroom 3
- Level: Upper
- Area: 144 Square Feet
- Dimensions: 12x12
Bedroom 4
- Level: Lower
- Area: 169 Square Feet
- Dimensions: 13x13
Dining room
- Level: Main
- Area: 168 Square Feet
- Dimensions: 12x14
Exercise room
- Level: Lower
- Area: 169 Square Feet
- Dimensions: 13x13
Family room
- Level: Lower
- Area: 320 Square Feet
- Dimensions: 20x16
Kitchen
- Level: Main
- Area: 252 Square Feet
- Dimensions: 18x14
Living room
- Level: Main
- Area: 357 Square Feet
- Dimensions: 17x21
Loft
- Level: Lower
- Area: 54 Square Feet
- Dimensions: 9x6
Heating
- Forced Air
Cooling
- Central Air
Appliances
- Included: Dishwasher, Dryer, Microwave, Refrigerator, Washer
Features
- Basement: Egress Window(s),Finished,Full,Storage Space
- Number of fireplaces: 1
- Fireplace features: Gas
Interior area
- Total structure area: 3,764
- Total interior livable area: 3,764 sqft
- Finished area above ground: 2,510
- Finished area below ground: 1,100
Property
Parking
- Total spaces: 3
- Parking features: Attached, Heated Garage, Insulated Garage
- Attached garage spaces: 3
- Details: Garage Dimensions (23x29)
Accessibility
- Accessibility features: None
Features
- Levels: Two
- Stories: 2
- Patio & porch: Composite Decking, Deck
Lot
- Size: 9,583 sqft
- Dimensions: 120 x 90
Details
- Foundation area: 1255
- Parcel number: 103209003010
- Zoning description: Residential-Single Family
Construction
Type & style
- Home type: SingleFamily
- Property subtype: Single Family Residence
Materials
- Brick/Stone, Vinyl Siding
- Roof: Asphalt
Condition
- Age of Property: 19
- New construction: No
- Year built: 2006
Utilities & green energy
- Gas: Natural Gas
- Sewer: City Sewer/Connected
- Water: City Water/Connected
Community & neighborhood
Location
- Region: Buffalo
- Subdivision: Grandview
HOA & financial
HOA
- Has HOA: No
Price history
| Date | Event | Price |
|---|---|---|
| 7/23/2025 | Sold | $427,500-2.8%$114/sqft |
Source: | ||
| 6/27/2025 | Pending sale | $439,900$117/sqft |
Source: | ||
| 5/19/2025 | Listed for sale | $439,900-2.2%$117/sqft |
Source: | ||
| 5/19/2025 | Listing removed | $450,000$120/sqft |
Source: | ||
| 5/7/2025 | Price change | $450,000-1.1%$120/sqft |
Source: | ||
Public tax history
| Year | Property taxes | Tax assessment |
|---|---|---|
| 2025 | $5,600 -0.9% | $453,100 +2% |
| 2024 | $5,650 +11.7% | $444,100 -4.8% |
| 2023 | $5,056 +3% | $466,600 +20.3% |
Find assessor info on the county website
Neighborhood: 55313
Nearby schools
GreatSchools rating
- 7/10Northwinds Elementary SchoolGrades: K-5Distance: 0.3 mi
- 7/10Buffalo Community Middle SchoolGrades: 6-8Distance: 0.7 mi
- 8/10Buffalo Senior High SchoolGrades: 9-12Distance: 2.7 mi
Get a cash offer in 3 minutes
Find out how much your home could sell for in as little as 3 minutes with a no-obligation cash offer.
Estimated market value
$425,000
Get a cash offer in 3 minutes
Find out how much your home could sell for in as little as 3 minutes with a no-obligation cash offer.
Estimated market value
$425,000
