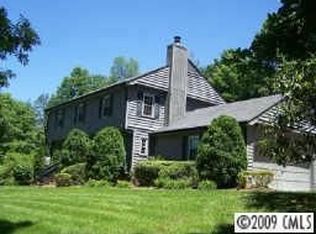Closed
$610,000
1301 Thompson Dr, Concord, NC 28025
3beds
2,731sqft
Single Family Residence
Built in 1980
2.72 Acres Lot
$637,300 Zestimate®
$223/sqft
$2,426 Estimated rent
Home value
$637,300
$593,000 - $682,000
$2,426/mo
Zestimate® history
Loading...
Owner options
Explore your selling options
What's special
Proudly presenting this beautifully improved Craftsman home with all of today's updates while maintaining the charm of yesteryear.This is it if you are looking for a place with indoor and outdoor living areas.Inviting covered front porch welcomes friends and families.Home offers nicely appointed bedrooms,updated bathrooms,formal dining & living,family room,bonus room,spacious mud room,large garage w/over 600 SF of storage above, and amazing outdoor living area.The large 2.73-acre lot includes the parcel across the street. Seller has spared no expense transforming this home from 1980 to 2023. See the attachment for the full list, but to name a few: HVAC, Hardie Siding, Remodeled bathrooms,Hardwood floors,Removed popcorn ceilings,Replumbed entire house, New well pump,New windows and doors,Kitchen remodeled,Upgraded electrical,HVAC installed in garage & more.The setting, overlooking the spacious front yard, Mount Plesant School District, and much more, make this one a true one-of-a-kind.
Zillow last checked: 8 hours ago
Listing updated: February 02, 2023 at 02:47pm
Listing Provided by:
Kelly Clark kellyclark@clarkgroupnc.com,
The Clark Group Real Estate Services LLC
Bought with:
Jennifer Hubbard
Allen Tate Concord
Source: Canopy MLS as distributed by MLS GRID,MLS#: 3933881
Facts & features
Interior
Bedrooms & bathrooms
- Bedrooms: 3
- Bathrooms: 2
- Full bathrooms: 2
- Main level bedrooms: 3
Primary bedroom
- Level: Main
Bedroom s
- Level: Main
Other
- Level: Main
Bathroom full
- Level: Main
Bonus room
- Level: Main
Breakfast
- Level: Main
Dining room
- Level: Main
Family room
- Level: Main
Kitchen
- Level: Main
Laundry
- Level: Main
Living room
- Level: Main
Heating
- Heat Pump
Cooling
- Ceiling Fan(s), Heat Pump
Appliances
- Included: Dishwasher, Electric Oven, Electric Water Heater, Microwave, Plumbed For Ice Maker
- Laundry: Mud Room, Main Level
Features
- Pantry, Walk-In Closet(s)
- Flooring: Carpet, Vinyl, Wood
- Attic: Pull Down Stairs
- Fireplace features: Bonus Room, Family Room, Propane
Interior area
- Total structure area: 2,731
- Total interior livable area: 2,731 sqft
- Finished area above ground: 2,731
- Finished area below ground: 0
Property
Parking
- Total spaces: 6
- Parking features: Driveway, Attached Garage, Garage Door Opener, Garage Faces Side, Parking Space(s), Garage on Main Level
- Attached garage spaces: 2
- Uncovered spaces: 4
- Details: (Parking Spaces: 3+)
Features
- Levels: One
- Stories: 1
- Patio & porch: Covered, Front Porch, Patio
- Fencing: Fenced
Lot
- Size: 2.72 Acres
- Features: Corner Lot
Details
- Additional structures: Shed(s)
- Parcel number: 56402311140000
- Zoning: LDR
- Special conditions: Standard
Construction
Type & style
- Home type: SingleFamily
- Architectural style: Arts and Crafts
- Property subtype: Single Family Residence
Materials
- Hardboard Siding
- Foundation: Crawl Space
- Roof: Shingle
Condition
- New construction: No
- Year built: 1980
Utilities & green energy
- Sewer: Septic Installed
- Water: Well
Community & neighborhood
Location
- Region: Concord
- Subdivision: English Woods
Other
Other facts
- Road surface type: Concrete, Gravel
Price history
| Date | Event | Price |
|---|---|---|
| 2/2/2023 | Sold | $610,000-0.8%$223/sqft |
Source: | ||
| 1/10/2023 | Listed for sale | $615,000+294%$225/sqft |
Source: | ||
| 9/8/2015 | Sold | $156,100-10.8%$57/sqft |
Source: | ||
| 7/3/2015 | Listed for sale | $175,000-0.8%$64/sqft |
Source: Mathers Realty #CASE #387-009396 | ||
| 6/3/2015 | Sold | $176,400-29.4%$65/sqft |
Source: Public Record | ||
Public tax history
| Year | Property taxes | Tax assessment |
|---|---|---|
| 2024 | $3,895 +35.5% | $593,710 +69.3% |
| 2023 | $2,875 +1.7% | $350,650 +1.7% |
| 2022 | $2,828 | $344,870 |
Find assessor info on the county website
Neighborhood: 28025
Nearby schools
GreatSchools rating
- 7/10W M Irvin ElementaryGrades: PK-5Distance: 1.7 mi
- 4/10Mount Pleasant MiddleGrades: 6-8Distance: 3.3 mi
- 4/10Mount Pleasant HighGrades: 9-12Distance: 3.2 mi
Schools provided by the listing agent
- Elementary: W.M. Irvin
- Middle: Mount Pleasant
- High: Mount Pleasant
Source: Canopy MLS as distributed by MLS GRID. This data may not be complete. We recommend contacting the local school district to confirm school assignments for this home.
Get a cash offer in 3 minutes
Find out how much your home could sell for in as little as 3 minutes with a no-obligation cash offer.
Estimated market value
$637,300
Get a cash offer in 3 minutes
Find out how much your home could sell for in as little as 3 minutes with a no-obligation cash offer.
Estimated market value
$637,300
