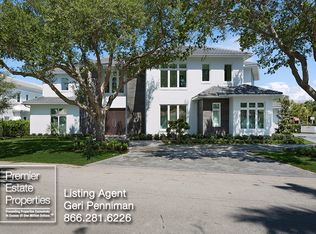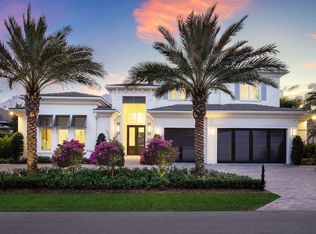1301 Thatch Palm Drive, an architecturally significant, custom home with Palm Beach inspired, traditional regency design cues, coupled with sleek modern lines. Situated on the Jack Nicklaus Signature golf course in Royal Palm Yacht & Country Club, on a mature live-oak lined pond, creating for what could be the most idyllic location available. Designed & built by award-winning builder, J.P. DiMisa Luxury Homes, Inc. this properly maintained estate home features +/- 7,444 A/C square feet, with 5 large bedroom suites plus club room & home office, his & hers bathrooms, totaling 6 full baths & 2 half baths, Control4 Home Automation and Smart Home control, whole house natural gas generator, elevator, pebble tec beach entry pool and champagne spillover spa with natural gas heater, and full sized 3-car garage plus 1-golf cart/NEV garage space.
This property is off market, which means it's not currently listed for sale or rent on Zillow. This may be different from what's available on other websites or public sources.

