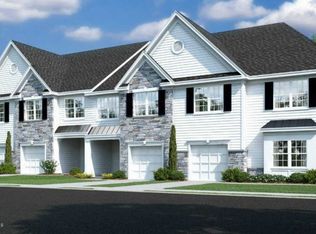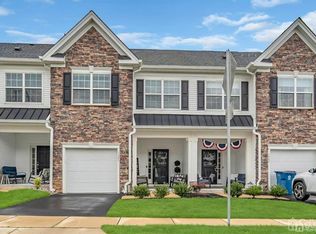Welcome Home to 1301 Tavern Rd. in Monroe, a stunning end unit townhome nestled in the desirable Monroe Parke community, crafted by Lennar in 2019. This impressive 4 bedroom and 3.5 bathroom residence boasts over 2,800 square feet of living space, excluding the fully finished basement. As you step inside, you're greeted by a bright and airy interior adorned with hardwood floors and soft neutral hues, creating a seamless open floor plan. The expansive living room effortlessly transitions into the dining area and family room with fireplace overlooking the kitchen, which features a generous center island, stainless steel appliances, and elegant granite countertops coupled with a Culligan reverse osmosis filtration system. The kitchen conveniently provides outdoor access to the paved patio area. Completing the main level is a convenient powder room and garage access. Ascend to the upper floor to discover a master suite with a spacious double sized walk-in closet equipped with custom shelving and an LG Styler-steam clothing system, alongside three additional bedrooms each with ample closet space and organization. The basement is a true highlight, offering a guest room, full bathroom, wet bar with a wine fridge, bottle wine storage, a 2nd fridge for convenience, recreation area, and storage rooms, ensuring you have all the space you could ever need. The community offers ample additional parking, a clubhouse, a swimming pool, and a playground-all just steps away. Plus, enjoy easy access to nearby shopping, dining, and major roadways, ensuring both convenience and an elevated lifestyle! Zoned to Barclay Brook and Brookside Elementary.
This property is off market, which means it's not currently listed for sale or rent on Zillow. This may be different from what's available on other websites or public sources.

