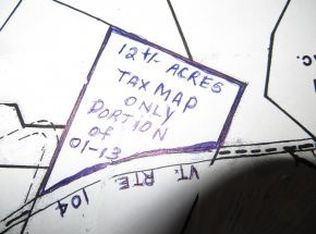Closed
Listed by:
Lipkin Audette Team,
Coldwell Banker Hickok and Boardman Off:802-863-1500
Bought with: Coldwell Banker Hickok and Boardman
$622,700
1301 VT Route 104, Cambridge, VT 05444
3beds
1,958sqft
Single Family Residence
Built in 2017
10.1 Acres Lot
$653,500 Zestimate®
$318/sqft
$3,044 Estimated rent
Home value
$653,500
$621,000 - $693,000
$3,044/mo
Zestimate® history
Loading...
Owner options
Explore your selling options
What's special
Enjoy quintessential Vermont living from this like new Contemporary home nestled on 10.10 private acres set up and back from road. Offering hardwood floors and an open floor plan on the main level. Great for entertaining with slider to large front deck. Kitchen offers black stainless appliances, a pantry, plus large center island with seating. Tiled mudroom with access to back deck. Convenient 1st floor primary bedroom suite with walk-in closet and en suite bath. Upstairs you'll find two large guest rooms and a full bath. The walkout basement is partially finished and features a rec room with slider to front yard, a workshop with barn doors, tons of storage space and laundry/utility room. Four heat pump/air conditioners keep you comfortable year-round. Enjoy the open and wooded land. The yard offers raised garden beds and a place for a firepit. Shed for storage was formerly a chicken coop. A great property to start a homestead! Minutes to Smuggler's Notch Resort for skiing and other seasonal activities. 20 minutes to Essex shopping.
Zillow last checked: 8 hours ago
Listing updated: February 02, 2024 at 06:53am
Listed by:
Lipkin Audette Team,
Coldwell Banker Hickok and Boardman Off:802-863-1500
Bought with:
Nancy R Desany
Coldwell Banker Hickok and Boardman
Source: PrimeMLS,MLS#: 4970972
Facts & features
Interior
Bedrooms & bathrooms
- Bedrooms: 3
- Bathrooms: 3
- Full bathrooms: 1
- 3/4 bathrooms: 1
- 1/2 bathrooms: 1
Heating
- Propane, Baseboard
Cooling
- Other
Appliances
- Included: Dishwasher, Microwave, Electric Range, Refrigerator, Propane Water Heater, Owned Water Heater
Features
- Central Vacuum, Dining Area, Kitchen Island, Kitchen/Living, Primary BR w/ BA, Walk-In Closet(s), Walk-in Pantry
- Flooring: Carpet, Hardwood, Tile
- Basement: Concrete Floor,Insulated,Partially Finished,Interior Stairs,Walkout,Interior Entry
Interior area
- Total structure area: 3,084
- Total interior livable area: 1,958 sqft
- Finished area above ground: 1,958
- Finished area below ground: 0
Property
Parking
- Parking features: Gravel, Driveway
- Has uncovered spaces: Yes
Accessibility
- Accessibility features: 1st Floor Bedroom, 1st Floor Full Bathroom
Features
- Levels: Two
- Stories: 2
- Exterior features: Deck, Other
- Frontage length: Road frontage: 914
Lot
- Size: 10.10 Acres
- Features: Country Setting, Open Lot, Trail/Near Trail, Wooded
Details
- Additional structures: Outbuilding
- Parcel number: 12303812335
- Zoning description: Residential
Construction
Type & style
- Home type: SingleFamily
- Architectural style: Contemporary
- Property subtype: Single Family Residence
Materials
- Wood Frame, Vinyl Siding
- Foundation: Poured Concrete
- Roof: Architectural Shingle
Condition
- New construction: No
- Year built: 2017
Utilities & green energy
- Electric: 200+ Amp Service, Circuit Breakers
- Sewer: Private Sewer, Septic Tank
- Utilities for property: Phone
Community & neighborhood
Location
- Region: Cambridge
Other
Other facts
- Road surface type: Paved
Price history
| Date | Event | Price |
|---|---|---|
| 11/17/2023 | Sold | $622,700+4.7%$318/sqft |
Source: | ||
| 9/27/2023 | Contingent | $595,000$304/sqft |
Source: | ||
| 9/21/2023 | Listed for sale | $595,000+48.8%$304/sqft |
Source: | ||
| 6/3/2021 | Sold | $400,000-8.9%$204/sqft |
Source: Public Record Report a problem | ||
| 2/25/2021 | Listing removed | -- |
Source: Owner Report a problem | ||
Public tax history
| Year | Property taxes | Tax assessment |
|---|---|---|
| 2024 | -- | $299,700 |
| 2023 | -- | $299,700 |
| 2022 | -- | $299,700 |
Find assessor info on the county website
Neighborhood: 05444
Nearby schools
GreatSchools rating
- 6/10Cambridge Elementary SchoolGrades: PK-6Distance: 4.2 mi
- 3/10Lamoille Union Middle SchoolGrades: 7-8Distance: 14.1 mi
- 6/10Lamoille Uhsd #18Grades: 9-12Distance: 14.1 mi
Schools provided by the listing agent
- Elementary: Cambridge Elementary
- Middle: Lamoille Middle School
- High: Lamoille UHSD #18
Source: PrimeMLS. This data may not be complete. We recommend contacting the local school district to confirm school assignments for this home.
Get pre-qualified for a loan
At Zillow Home Loans, we can pre-qualify you in as little as 5 minutes with no impact to your credit score.An equal housing lender. NMLS #10287.
