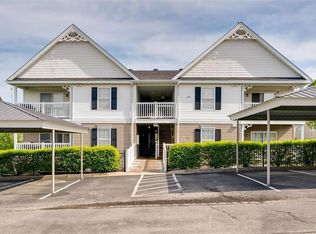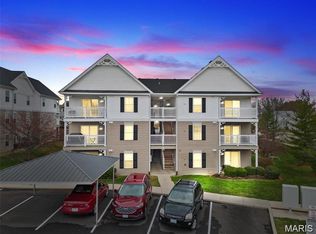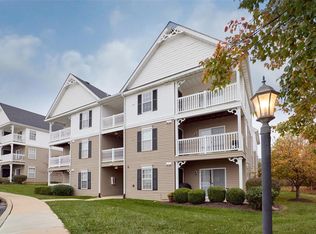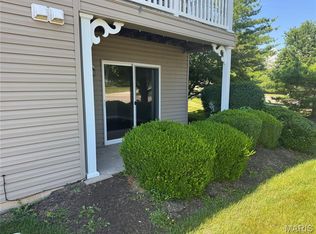FOR SALE BY OWNER/AGENT. 2 bed, 2 bath,1014 sqft (split bed floor-plan) 3rd floor condo in the Villages of Springhurst (hwy n & 364/40). 1 set of steps up from assigned covered parking spot! Slate tile foyer & kitchen. BRAND NEW carpet throughout (3/19) & NEW paint (3/19). Vaulted dining & living room (open concept). Covered deck & storage off living room. Temperature controlled fans in living room & Master bed. Guest bath features makeup counter & deep tub/shower combo. Washer/dryer closet. Kitchen has ample counter-tops, cabinetry & newer dishwasher (stove, fridge & microwave included). Master has vaulted ceiling, master bath (double sink, extended shower w/seating & walk in closet). Attic space has additional insulation installed w/ proven lowered electric bills - additional plywood for storage installed. Water, trash, sewer included in monthly HOA - there is a subdivision pool w/ yearly assessment.
This property is off market, which means it's not currently listed for sale or rent on Zillow. This may be different from what's available on other websites or public sources.



