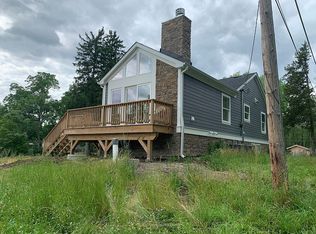LITE & BRITE HOME w/WATER VIEW & RIVER RIGHTS TO THE FOX RIVER on Approx 3/4 Acres!COUNTRY LIFESTYLE w/Neighborhood Activities!Just Minutes to Downtown Cary & Fox River Grove to BOTH METRA TRAINS, RESTAURANTS, SHOPPING, Etc!PLUS Your Own SPARKLING INGROUND POOL Off the SUNROOM w/NEW Carpet (2018)!Entertain on the LARGE DECK Painted(2018) Off the Main Level Family Rm w/Fireplace&LARGE Windows Overlook Yard or LOWER PATIO Off the LARGE 2nd Family Rm w/2nd Fireplace!There is a 2nd PATIO Off the Pool PLUS a Pool House to Store All Your Toys!Hardwood Flrs Thruout Main Level!OPEN Concept Kitchen to Eating Area w/Views of Large Yard!So Many Improvements:BRAND NEW ROOF (2019)!NEWER Driveway (2016)&Sealcoated (2019)!Freshly Painted Interior (2018)!New Light Fixtures Thruout (2019)!New Faucets (2019)!New Chimney (2018)!New Gutters (2017)!Sub-Basement Finished w/NEW Carpet (2017 to 2019)!Sump Pump & Battery Backup (2019)!New Drain Tile (2016)!Septic Pumped (2019)!Well Pump(2013)!*GREAT SCHOOLS!!*
This property is off market, which means it's not currently listed for sale or rent on Zillow. This may be different from what's available on other websites or public sources.

