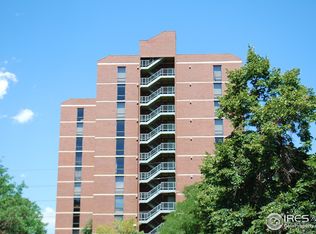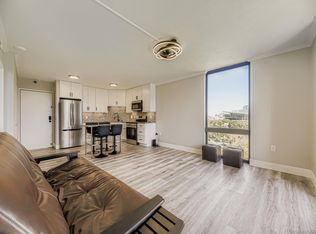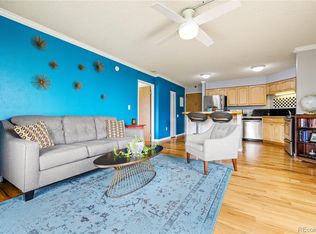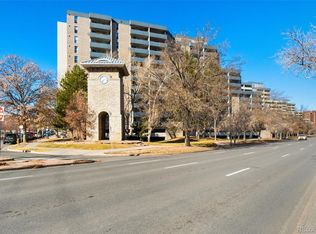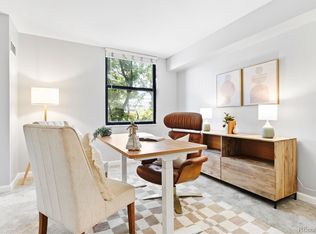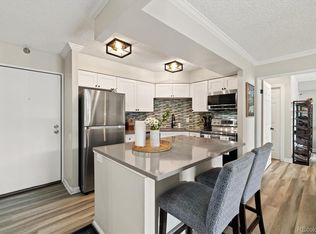WASHER/DRYER HOOKUPS ARE IN THE PROCESS OF BEING INSTALLED INSIDE OF THE UNIT!!
Stunning Downtown Denver Condo with Unobstructed Mountain Views!
Experience elevated city living in this beautifully maintained 7th-floor condo located in the heart of Downtown Denver. This 2-bedroom, 2-bathroom home offers 919 SQFT of thoughtfully designed space featuring an open floor plan, tall ceilings, and bright natural light throughout.
Enjoy sweeping west-facing mountain views and surrounding cityscapes from your private balcony—perfect for your morning coffee or evening glass of wine. The kitchen boasts granite countertops and easy-care faux wood flooring, while large sliding glass doors fill the living and dining areas with sunlight.
Both bedrooms offer generous walk-in closets, and the unit includes abundant in-unit storage plus a dedicated storage locker. Solid building construction ensures a quiet and peaceful living environment.
Included are two deeded parking spaces in the community garage. Residents also enjoy resort-style amenities: pool, hot tub, gym, movie theater, fire pits, clubhouse, and more. Buyers have the option to GENERATE EXTRA INCOME by renting out one or both of the deeded parking spaces in the secure, covered garage—current market rates range from $300–$400 per month per space, which can significantly offset the HOA fee.
Just steps from grocery stores, top-rated restaurants, boutique shops, and entertainment—this is the ideal urban retreat. Come see it today and fall in love!
All information is deemed reliable but not guaranteed, Buyer/Buyer's agent is responsible for verifying all information, including, but not limited to, taxes, measurements, square footage, & schools.
For sale
$312,500
1301 Speer Boulevard #702, Denver, CO 80204
2beds
919sqft
Est.:
Condominium
Built in 1982
-- sqft lot
$312,200 Zestimate®
$340/sqft
$871/mo HOA
What's special
Unobstructed mountain viewsPrivate balconyDedicated storage lockerGranite countertopsGenerous walk-in closetsTall ceilingsOpen floor plan
- 191 days |
- 641 |
- 45 |
Zillow last checked: 8 hours ago
Listing updated: November 24, 2025 at 07:02pm
Listed by:
Christina Claxton 720-231-2052 Christina@nookhavenhomes.com,
Nookhaven Homes
Source: REcolorado,MLS#: 5666180
Tour with a local agent
Facts & features
Interior
Bedrooms & bathrooms
- Bedrooms: 2
- Bathrooms: 2
- Full bathrooms: 2
- Main level bathrooms: 2
- Main level bedrooms: 2
Bedroom
- Description: Could Be Used For A 2nd Bedroom Or Perfect For A Home Office.
- Level: Main
Bathroom
- Description: Large Bathroom With Linen Closet Across The Hall
- Level: Main
Other
- Description: Large Bedroom With Multiple Closets And Attached Bathroom
- Level: Main
Other
- Description: Primary Bathroom Is Connected To The Primary Bedroom Along With A Walk In Closet
- Level: Main
Kitchen
- Description: Open Floor Plan Opens Up Into The Living Room With Mountain Views.
- Level: Main
Laundry
- Description: Large Second Closet Has Washer And Dryer Hook Ups That Were Just Added For Your Convenience
- Level: Main
Living room
- Description: Open Floor Plan Connects To The Kitchen And The Sprawling Patio With Mountain Views.
- Level: Main
Heating
- Forced Air
Cooling
- Central Air
Appliances
- Included: Dishwasher, Disposal, Microwave, Range
- Laundry: In Unit
Features
- Eat-in Kitchen, Granite Counters, Open Floorplan, Smoke Free, Walk-In Closet(s)
- Has basement: No
- Common walls with other units/homes: 2+ Common Walls
Interior area
- Total structure area: 919
- Total interior livable area: 919 sqft
- Finished area above ground: 919
Video & virtual tour
Property
Parking
- Total spaces: 2
- Parking features: Garage
- Garage spaces: 2
Features
- Levels: One
- Stories: 1
- Patio & porch: Covered, Patio
- Exterior features: Balcony, Fire Pit
- Pool features: Outdoor Pool
- Has spa: Yes
- Spa features: Spa/Hot Tub
- Has view: Yes
- View description: City, Mountain(s)
Details
- Parcel number: 503502101
- Zoning: C-MX-12
- Special conditions: Standard
Construction
Type & style
- Home type: Condo
- Property subtype: Condominium
- Attached to another structure: Yes
Materials
- Block, Concrete, Other
- Roof: Unknown
Condition
- Year built: 1982
Utilities & green energy
- Water: Public
Community & HOA
Community
- Security: Key Card Entry, Secured Garage/Parking, Security Entrance
- Subdivision: Lincoln Park
HOA
- Has HOA: Yes
- Amenities included: Bike Storage, Clubhouse, Elevator(s), Fitness Center, Garden Area, Parking, Pool, Spa/Hot Tub
- Services included: Reserve Fund, Security, Snow Removal, Trash, Water
- HOA fee: $680 monthly
- HOA name: Sentry Management
- HOA phone: 303-284-1448
- Second HOA fee: $191 monthly
- Second HOA name: Sentry Parking
- Second HOA phone: 303-284-1448
Location
- Region: Denver
Financial & listing details
- Price per square foot: $340/sqft
- Annual tax amount: $1,755
- Date on market: 6/5/2025
- Listing terms: 1031 Exchange,Cash,Conventional,FHA,Jumbo,Other,USDA Loan,VA Loan
- Exclusions: Seller's Personal Property And Staging Items.
- Ownership: Individual
Estimated market value
$312,200
$297,000 - $328,000
Not available
Price history
Price history
| Date | Event | Price |
|---|---|---|
| 9/9/2025 | Price change | $312,500-6.7%$340/sqft |
Source: | ||
| 6/5/2025 | Listed for sale | $335,000+1.7%$365/sqft |
Source: | ||
| 5/1/2025 | Listing removed | $329,500-9.1%$359/sqft |
Source: | ||
| 8/1/2024 | Listing removed | -- |
Source: | ||
| 6/20/2024 | Price change | $362,500-2.7%$394/sqft |
Source: | ||
Public tax history
Public tax history
Tax history is unavailable.BuyAbility℠ payment
Est. payment
$2,624/mo
Principal & interest
$1524
HOA Fees
$871
Other costs
$229
Climate risks
Neighborhood: Lincoln Park
Nearby schools
GreatSchools rating
- 2/10Greenlee Elementary SchoolGrades: PK-5Distance: 0.3 mi
- 2/10West Middle SchoolGrades: 6-8Distance: 0.4 mi
- 3/10West High SchoolGrades: 9-12Distance: 0.4 mi
Schools provided by the listing agent
- Elementary: Greenlee
- Middle: Kepner
- High: Southwest Early College
- District: Denver 1
Source: REcolorado. This data may not be complete. We recommend contacting the local school district to confirm school assignments for this home.
- Loading
- Loading
