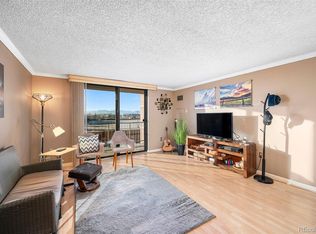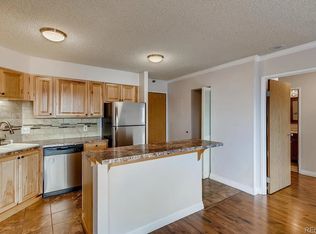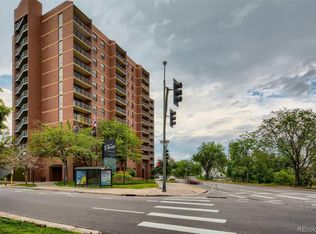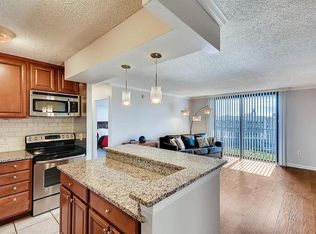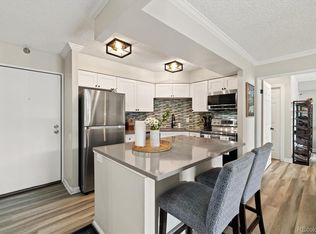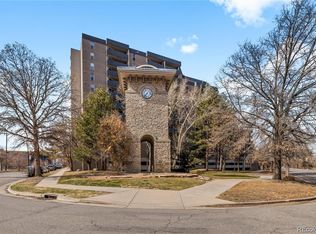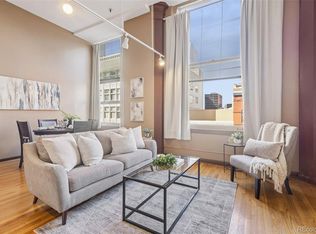Modern,hip and sophistication await in this 2/2 condo in iconic Lincoln Park in The Denver Building.Enjoying an enviable location with easy access to the light rail and freeway, this residence places you in the heart of Denver!Revel in breathtaking views and unbeatable convenience.The modern and stylish interior offers stunning vistas of the city skyline.Step inside to discover a beautiful space boasting spacious open-concept kitchen with center island with bar seating, stainless appliances and ample counter space.The living room provides access to a generously sized balcony, perfect that first cup of morning coffee or al fresco dining while admiring the city lights .This home boasts a dedicated dining area, and two spacious bedrooms with French Doors,each large enough to accommodate a king-size bed.The secondary bedroom is staged as an office, perfect for today's remote work option. Residents also enjoy resort-style amenities: pool, hot tub, gym, movie theater, fire pits, clubhouse, and more. Just steps from grocery stores, top-rated restaurants and all that Downtown Denver offers! Both bedrooms offer lovely views and ample closet space, aunique feature in city living.This unit includes 2 garage parking spaces and a storage unit. One or both of the parking spaces can be rented out for additional income.This 2nd floor location is ideal, never a need to take the stairs or elevator, you come in right on the 2nd level from the secure parking garage, offering secure, covered, one-level living in the heart of the city! Just blocks away from the light rail, Santa Fe Arts District, Cherry Creek Path, and all the fantastic dining, shopping, and nightlife options that Downtown Denver has to offer! Amenity-laden HOA covers a ton including a storage locker for all your toys, heating and cooling , and full use of The Lincoln amenities 1.5 blocks to the south. This condo qualifies for a CRA grant which gives the buyer automatically a lender credit of around $7K !
For sale
Price cut: $24.1K (10/3)
$299,900
1301 Speer Boulevard #207, Denver, CO 80204
2beds
919sqft
Est.:
Condominium
Built in 1982
-- sqft lot
$299,700 Zestimate®
$326/sqft
$886/mo HOA
What's special
Ample closet spaceGenerously sized balconyFrench doorsStainless appliancesDedicated dining areaSpacious open-concept kitchenAmple counter space
- 97 days |
- 756 |
- 64 |
Zillow last checked: 8 hours ago
Listing updated: November 06, 2025 at 04:02pm
Listed by:
Ronda Chapleski 303-588-0206 Ronda.Chapleski@compass.com,
Compass - Denver
Source: REcolorado,MLS#: 2022709
Tour with a local agent
Facts & features
Interior
Bedrooms & bathrooms
- Bedrooms: 2
- Bathrooms: 2
- Full bathrooms: 2
- Main level bathrooms: 2
- Main level bedrooms: 2
Bedroom
- Level: Main
Bedroom
- Description: Staged As An Office
- Level: Main
Bathroom
- Level: Main
Bathroom
- Level: Main
Dining room
- Level: Main
Kitchen
- Level: Main
Laundry
- Description: Hookups In Secondary Bedroom Closet /Staged As An Office
- Level: Main
Laundry
- Description: Hookups In The Secondary Bedroom/Staged As An Office
- Level: Main
Living room
- Level: Main
Heating
- Heat Pump
Cooling
- Central Air
Appliances
- Included: Cooktop, Dishwasher, Disposal, Microwave, Oven, Range, Range Hood, Refrigerator, Self Cleaning Oven
- Laundry: Common Area, In Unit, Laundry Closet
Features
- Ceiling Fan(s), High Ceilings, Kitchen Island, No Stairs, Open Floorplan, Walk-In Closet(s)
- Flooring: Carpet, Wood
- Has basement: No
- Common walls with other units/homes: 2+ Common Walls
Interior area
- Total structure area: 919
- Total interior livable area: 919 sqft
- Finished area above ground: 919
Property
Parking
- Total spaces: 2
- Parking features: Guest, Lighted, Oversized
- Attached garage spaces: 2
Accessibility
- Accessibility features: Accessible Approach with Ramp
Features
- Levels: One
- Stories: 1
- Entry location: Corridor Access
- Patio & porch: Covered, Deck
- Exterior features: Balcony
- Pool features: Outdoor Pool
- Fencing: Full
- Has view: Yes
- View description: City, Mountain(s)
Details
- Parcel number: 503502056
- Zoning: C-MX-12
- Special conditions: Standard
Construction
Type & style
- Home type: Condo
- Architectural style: Urban Contemporary
- Property subtype: Condominium
- Attached to another structure: Yes
Materials
- Brick, Concrete
- Foundation: Block, Concrete Perimeter
- Roof: Membrane
Condition
- Updated/Remodeled
- Year built: 1982
Utilities & green energy
- Sewer: Public Sewer
- Water: Public
- Utilities for property: Electricity Connected, Internet Access (Wired)
Community & HOA
Community
- Security: Carbon Monoxide Detector(s), Secured Garage/Parking, Security Entrance, Smoke Detector(s)
- Subdivision: Lincoln Park
HOA
- Has HOA: Yes
- Amenities included: Bike Storage, Business Center, Clubhouse, Coin Laundry, Elevator(s), Fitness Center, Gated, Laundry, Management, Parking, Pool, Spa/Hot Tub, Storage
- Services included: Reserve Fund, Heat, Insurance, Maintenance Grounds, Maintenance Structure, Recycling, Sewer, Snow Removal, Trash, Water
- HOA fee: $680 monthly
- HOA name: Senrtry Management
- HOA phone: 303-444-1456
- Second HOA fee: $206 monthly
- Second HOA name: Sentry Management ( Parking)
- Second HOA phone: 303-444-1456
Location
- Region: Denver
Financial & listing details
- Price per square foot: $326/sqft
- Annual tax amount: $1,540
- Date on market: 9/5/2025
- Listing terms: 1031 Exchange,Cash,Conventional,FHA,VA Loan
- Exclusions: Staging Items Of Professional Stager And Listing Broker.
- Ownership: Individual
- Electric utility on property: Yes
- Road surface type: Paved
Estimated market value
$299,700
$285,000 - $315,000
Not available
Price history
Price history
| Date | Event | Price |
|---|---|---|
| 10/3/2025 | Price change | $299,900-7.4%$326/sqft |
Source: | ||
| 9/16/2025 | Price change | $324,000-3.3%$353/sqft |
Source: | ||
| 9/4/2025 | Listed for sale | $335,000$365/sqft |
Source: | ||
| 2/19/2025 | Listing removed | $2,695$3/sqft |
Source: Zillow Rentals Report a problem | ||
| 1/23/2025 | Listed for rent | $2,695+8.9%$3/sqft |
Source: Zillow Rentals Report a problem | ||
Public tax history
Public tax history
Tax history is unavailable.BuyAbility℠ payment
Est. payment
$2,568/mo
Principal & interest
$1462
HOA Fees
$886
Other costs
$220
Climate risks
Neighborhood: Lincoln Park
Nearby schools
GreatSchools rating
- 2/10Greenlee Elementary SchoolGrades: PK-5Distance: 0.3 mi
- 2/10West Middle SchoolGrades: 6-8Distance: 0.4 mi
- 3/10West High SchoolGrades: 9-12Distance: 0.4 mi
Schools provided by the listing agent
- Elementary: Greenlee
- Middle: Kepner
- High: West Leadership
- District: Denver 1
Source: REcolorado. This data may not be complete. We recommend contacting the local school district to confirm school assignments for this home.
- Loading
- Loading
