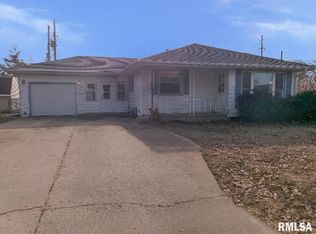Sold for $129,000
$129,000
1301 Sheridan Rd, Pekin, IL 61554
2beds
1,875sqft
Single Family Residence, Residential
Built in 1956
6,935 Square Feet Lot
$148,300 Zestimate®
$69/sqft
$1,257 Estimated rent
Home value
$148,300
$133,000 - $162,000
$1,257/mo
Zestimate® history
Loading...
Owner options
Explore your selling options
What's special
POPULAR NORTHSIDE LOCATION FOR THIS ALL BRICK RANCH WITH SERIOUS PRIDE OF OWNERSHIP ON NICE CORNER LOT ! Generous bedroom sizes with plenty of closet space. Eat in kitchen with breakfast bar, dining area and plenty of storage/ countertop space. Attractive three seasons room to have morning coffee and watch nature. Large finished basement for entertaining. Home is being sold in an estate and listed "AS IS". Homes updates: Roof/shingles - 2006, Electric service panel - 2021
Zillow last checked: 8 hours ago
Listing updated: May 01, 2025 at 01:20pm
Listed by:
Jennifer M Bradshaw 309-303-4663,
The Real Estate Group Inc.
Bought with:
Bryson Smith, 471021236
Keller Williams Premier Realty
Source: RMLS Alliance,MLS#: PA1256284 Originating MLS: Peoria Area Association of Realtors
Originating MLS: Peoria Area Association of Realtors

Facts & features
Interior
Bedrooms & bathrooms
- Bedrooms: 2
- Bathrooms: 2
- Full bathrooms: 1
- 1/2 bathrooms: 1
Bedroom 1
- Level: Main
- Dimensions: 13ft 8in x 10ft 5in
Bedroom 2
- Level: Main
- Dimensions: 11ft 1in x 10ft 4in
Other
- Level: Main
- Dimensions: 10ft 7in x 8ft 1in
Other
- Area: 875
Additional room
- Description: 3 SEASON ROOM
- Level: Main
- Dimensions: 11ft 4in x 11ft 1in
Family room
- Level: Basement
- Dimensions: 20ft 1in x 10ft 9in
Kitchen
- Level: Main
- Dimensions: 12ft 5in x 8ft 3in
Laundry
- Level: Basement
- Dimensions: 18ft 7in x 10ft 11in
Living room
- Level: Main
- Dimensions: 24ft 7in x 9ft 1in
Main level
- Area: 1000
Recreation room
- Level: Basement
- Dimensions: 35ft 4in x 13ft 1in
Heating
- Forced Air
Cooling
- Central Air
Appliances
- Included: Range Hood, Range, Refrigerator, Gas Water Heater
Features
- High Speed Internet
- Windows: Window Treatments
- Basement: Finished,Full
Interior area
- Total structure area: 1,000
- Total interior livable area: 1,875 sqft
Property
Parking
- Total spaces: 1.5
- Parking features: Attached, On Street, Oversized
- Attached garage spaces: 1.5
- Has uncovered spaces: Yes
- Details: Number Of Garage Remotes: 2
Features
- Patio & porch: Enclosed
Lot
- Size: 6,935 sqft
- Dimensions: 73 x 95
- Features: Corner Lot, Level
Details
- Parcel number: 040426418007
Construction
Type & style
- Home type: SingleFamily
- Architectural style: Ranch
- Property subtype: Single Family Residence, Residential
Materials
- Frame, Brick
- Foundation: Block
- Roof: Shingle
Condition
- New construction: No
- Year built: 1956
Utilities & green energy
- Sewer: Public Sewer
- Water: Public
- Utilities for property: Cable Available
Community & neighborhood
Location
- Region: Pekin
- Subdivision: Suncrest
Other
Other facts
- Road surface type: Paved
Price history
| Date | Event | Price |
|---|---|---|
| 4/29/2025 | Sold | $129,000-0.7%$69/sqft |
Source: | ||
| 3/17/2025 | Pending sale | $129,900$69/sqft |
Source: | ||
| 3/3/2025 | Listed for sale | $129,900$69/sqft |
Source: | ||
Public tax history
| Year | Property taxes | Tax assessment |
|---|---|---|
| 2024 | $627 -2.3% | $36,840 +7.7% |
| 2023 | $641 -0.9% | $34,210 +7.2% |
| 2022 | $647 -0.1% | $31,900 +1.9% |
Find assessor info on the county website
Neighborhood: 61554
Nearby schools
GreatSchools rating
- 5/10C B Smith Elementary SchoolGrades: K-3Distance: 0.2 mi
- 3/10Edison Junior High SchoolGrades: 7-8Distance: 0.2 mi
- 6/10Pekin Community High SchoolGrades: 9-12Distance: 1.6 mi
Schools provided by the listing agent
- High: Pekin Community
Source: RMLS Alliance. This data may not be complete. We recommend contacting the local school district to confirm school assignments for this home.

Get pre-qualified for a loan
At Zillow Home Loans, we can pre-qualify you in as little as 5 minutes with no impact to your credit score.An equal housing lender. NMLS #10287.
