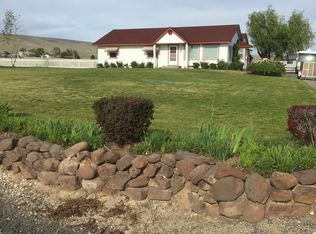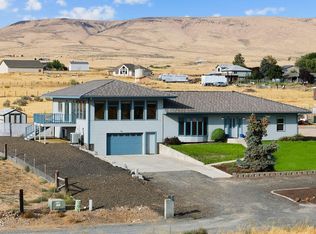Sold for $789,000
$789,000
1301 Saint Hilaire Rd, Yakima, WA 98901
4beds
3,760sqft
Residential/Site Built, Single Family Residence
Built in 1996
4.19 Acres Lot
$772,400 Zestimate®
$210/sqft
$2,955 Estimated rent
Home value
$772,400
$734,000 - $811,000
$2,955/mo
Zestimate® history
Loading...
Owner options
Explore your selling options
What's special
Live in both luxury and in wide-open spaces with this meticulously kept and superbly appointed 4 bedroom, 3 bathroom, 3700 SF home. Set on 4.2 acres with awe inspiring territorial views. The three-bay shop with 1800 square feet, work rooms and a bathroom has abundant space for your vehicles and for you to explore your hobbies. If you are looking for a shop space, check this out.Adjacent to the workshop, discover convenient RV parking with hookups for your outdoor adventures. The fenced pastures for a safe play space for little one or to keep a small farm which would compliment the large space to plant a garden or pursue other desires. This piece of property gives you the option to do what you want to do. Further enhancing the property are two storage sheds, ideal for organizing and safeguarding your gardening and lawn care tools. Revel in the distinctive architecture of the home as you immerse yourself in the charm of this unique property. Discover luxury on the main floor with the primary suite featuring a full bathroom, a second bedroom, and another full bathroom for your convenience. The heart of the home boasts an open concept design, seamlessly merging the kitchen, dining, and living spaces. Indulge in the romance of the central octagon room, adorned with a fireplace, lofty ceilings, and an enchanting ambiance. Descend into the daylight basement, where two additional bedrooms await, accompanied by a full bath. A second center octagon room and a well-appointed wet bar enhance the allure of this space. This home offers endless possibilities, whether you choose to utilize the lower level for entertaining guests, create a comfortable mother-in-law suite, or seize the opportunity for a rental property. Contact your favorite agent and come see this wonderful home.
Zillow last checked: 8 hours ago
Listing updated: March 24, 2025 at 09:58am
Listed by:
Tyler Critchlow 509-833-1548,
Berkshire Hathaway HomeServices Central Washington Real Estate
Bought with:
Josh Burrell
Windermere Real Estate
Source: YARMLS,MLS#: 24-52
Facts & features
Interior
Bedrooms & bathrooms
- Bedrooms: 4
- Bathrooms: 3
- Full bathrooms: 3
Primary bedroom
- Features: Double Sinks, Walk-In Closet(s)
- Level: Main
Dining room
- Features: Formal, Kitch Eating Space
Kitchen
- Features: 2nd Kitchen, Free Stand R/O, Kitchen Island, Pantry
Heating
- Forced Air, Heat Pump, Propane
Cooling
- Central Air
Appliances
- Included: Dishwasher, Disposal, Dryer, Range Hood, Insta-Hot, Microwave, Range, Refrigerator, Washer, Water Softener
Features
- Wet Bar
- Flooring: Tile, Wood
- Windows: Skylight(s)
- Basement: Finished
- Number of fireplaces: 2
- Fireplace features: Two, Wood Burning Stove
Interior area
- Total structure area: 3,760
- Total interior livable area: 3,760 sqft
Property
Parking
- Total spaces: 3
- Parking features: Detached, Garage Door Opener, RV Access/Parking
- Garage spaces: 3
Features
- Levels: 1 Story w/Basement
- Stories: 1
- Patio & porch: Deck/Patio
- Exterior features: Garden
- Fencing: Partial
- Has view: Yes
- Frontage length: 0.00
Lot
- Size: 4.19 Acres
- Features: Sprinkler Part, Sprinkler System, Views, Cattle Set-Up, 1+ - 5.0 Acres
Details
- Additional structures: Workshop, Shed(s), Cabana/Gazebo
- Parcel number: 20132923401
- Zoning: Rural 10/5
- Zoning description: Rural 10/5
Construction
Type & style
- Home type: SingleFamily
- Property subtype: Residential/Site Built, Single Family Residence
Materials
- Wood Siding, Frame
- Foundation: Concrete Perimeter
- Roof: Composition
Condition
- New construction: No
- Year built: 1996
Utilities & green energy
- Sewer: Septic/Installed
- Water: Well
- Utilities for property: Cable Available
Community & neighborhood
Security
- Security features: Security System
Location
- Region: Yakima
Other
Other facts
- Listing terms: Cash,Conventional,FHA,VA Loan
Price history
| Date | Event | Price |
|---|---|---|
| 2/28/2024 | Sold | $789,000$210/sqft |
Source: | ||
| 1/29/2024 | Pending sale | $789,000$210/sqft |
Source: | ||
| 1/10/2024 | Listed for sale | $789,000-1.3%$210/sqft |
Source: | ||
| 11/6/2023 | Listing removed | -- |
Source: | ||
| 9/29/2023 | Listed for sale | $799,000+129.7%$213/sqft |
Source: | ||
Public tax history
Tax history is unavailable.
Find assessor info on the county website
Neighborhood: 98901
Nearby schools
GreatSchools rating
- 6/10East Valley Intermediate SchoolGrades: PK-5Distance: 2.3 mi
- 6/10East Valley Central Middle SchoolGrades: 6-8Distance: 2.4 mi
- 6/10East Valley High SchoolGrades: 9-12Distance: 2.4 mi
Schools provided by the listing agent
- District: East Valley
Source: YARMLS. This data may not be complete. We recommend contacting the local school district to confirm school assignments for this home.

Get pre-qualified for a loan
At Zillow Home Loans, we can pre-qualify you in as little as 5 minutes with no impact to your credit score.An equal housing lender. NMLS #10287.

