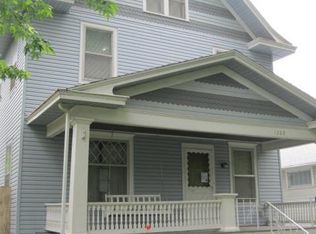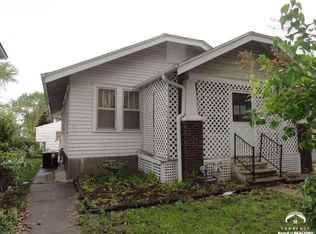Sold on 08/15/24
Price Unknown
1301 SW Washburn Ave, Topeka, KS 66604
4beds
1,958sqft
Single Family Residence, Residential
Built in 1923
6,250 Acres Lot
$86,300 Zestimate®
$--/sqft
$1,461 Estimated rent
Home value
$86,300
$64,000 - $112,000
$1,461/mo
Zestimate® history
Loading...
Owner options
Explore your selling options
What's special
Space galore with tons of storage. Walking distance to Washburn Univeristy. Large kitchen. Main floor bedroom and bathroom. Laundry just off kitchen. Upper level has a family room, three bedrooms and extra space at ever turn. Mostly newer windows, easy care vinyl siding. Corner lot with off street parking and fenced yard.
Zillow last checked: 8 hours ago
Listing updated: August 16, 2024 at 06:01pm
Listed by:
Cyle Ossiander 785-554-0342,
KW One Legacy Partners, LLC
Bought with:
Victoria Booker, 00251047
TopCity Realty, LLC
Source: Sunflower AOR,MLS#: 235413
Facts & features
Interior
Bedrooms & bathrooms
- Bedrooms: 4
- Bathrooms: 2
- Full bathrooms: 2
Primary bedroom
- Level: Main
- Area: 128.25
- Dimensions: 13.5x9.5
Bedroom 2
- Level: Upper
- Area: 118
- Dimensions: 10x11.8
Bedroom 3
- Level: Upper
- Area: 104.31
- Dimensions: 7.67x13.6
Bedroom 4
- Level: Upper
- Area: 117.71
- Dimensions: 11.54x10.2
Dining room
- Level: Main
- Area: 179.56
- Dimensions: 13.4x13.4
Family room
- Level: Upper
- Area: 226.44
- Dimensions: 13.32x17
Kitchen
- Level: Main
- Area: 162.4
- Dimensions: 11.6x14
Laundry
- Level: Main
- Area: 48.24
- Dimensions: 6.7x7.2
Living room
- Level: Main
- Area: 150
- Dimensions: 12.5x12
Heating
- More than One, Natural Gas
Cooling
- Central Air, Window Unit(s)
Appliances
- Laundry: Main Level, Separate Room
Features
- Flooring: Hardwood, Laminate
- Basement: Stone/Rock,Crawl Space,Partial
- Has fireplace: No
Interior area
- Total structure area: 1,958
- Total interior livable area: 1,958 sqft
- Finished area above ground: 1,958
- Finished area below ground: 0
Property
Features
- Levels: Two
- Patio & porch: Covered
- Fencing: Fenced
Lot
- Size: 6,250 Acres
- Dimensions: 50 x 125
- Features: Corner Lot, Sidewalk
Details
- Parcel number: R44032
- Special conditions: Standard,Arm's Length
Construction
Type & style
- Home type: SingleFamily
- Property subtype: Single Family Residence, Residential
Materials
- Frame, Vinyl Siding
- Roof: Architectural Style
Condition
- Year built: 1923
Utilities & green energy
- Water: Public
Community & neighborhood
Location
- Region: Topeka
- Subdivision: Thurston Place
Price history
| Date | Event | Price |
|---|---|---|
| 8/29/2024 | Listing removed | $1,350$1/sqft |
Source: Zillow Rentals | ||
| 8/20/2024 | Listed for rent | $1,350$1/sqft |
Source: Zillow Rentals | ||
| 8/15/2024 | Sold | -- |
Source: | ||
| 8/8/2024 | Pending sale | $75,000$38/sqft |
Source: | ||
| 8/5/2024 | Price change | $75,000+7.1%$38/sqft |
Source: | ||
Public tax history
| Year | Property taxes | Tax assessment |
|---|---|---|
| 2025 | -- | $8,338 +31.5% |
| 2024 | $818 +2.4% | $6,341 +6% |
| 2023 | $798 +3.4% | $5,982 +7% |
Find assessor info on the county website
Neighborhood: College Hill
Nearby schools
GreatSchools rating
- 4/10Randolph Elementary SchoolGrades: PK-5Distance: 0.7 mi
- 4/10Robinson Middle SchoolGrades: 6-8Distance: 0.3 mi
- 5/10Topeka High SchoolGrades: 9-12Distance: 0.8 mi
Schools provided by the listing agent
- Elementary: Lowman Hill Elementary School/USD 501
- Middle: Robinson Middle School/USD 501
- High: Topeka High School/USD 501
Source: Sunflower AOR. This data may not be complete. We recommend contacting the local school district to confirm school assignments for this home.

