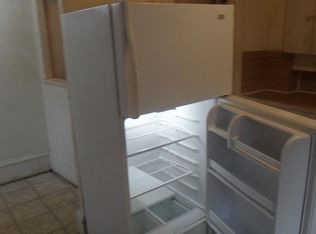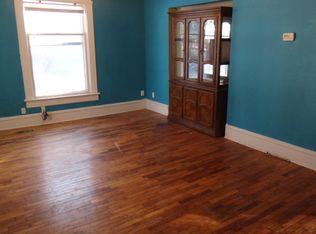Sold on 06/07/24
Price Unknown
1301 SW Mulvane St, Topeka, KS 66604
4beds
3,511sqft
Single Family Residence, Residential
Built in 1900
9,500 Acres Lot
$306,000 Zestimate®
$--/sqft
$2,266 Estimated rent
Home value
$306,000
$278,000 - $337,000
$2,266/mo
Zestimate® history
Loading...
Owner options
Explore your selling options
What's special
Experience timeless elegance with a modern twist in this stunning College Hill residence. Greet each day with the sunrise on the expansive front porch and spend evenings unwinding on the back deck with fenced in yard. Additionally, there is a separate fenced in turf dog run, where your furry friends can enjoy playful afternoons. Cross the threshold into the grand foyer, which sets a tone of sophistication with gleaming hardwood floors, an ornate chandelier, and an impressive staircase. The main floor features a spacious living room, complemented by a formal dining room with cozy fireplace, convenient half bath, and a bonus room with access to the back deck. Culinary delights await in the chef’s kitchen, complete with an island, gas stove, range hood, granite countertops, surrounded by exquisite cabinetry and built-in shelving. Included kitchen appliances promise a seamless cooking experience. Retreat to one of the four bedrooms, each with walk-in closets and personal full bathrooms. The primary en-suite elevates comfort featuring a walk-in shower, jetted tub, and the warmth of a personal fireplace. The third-floor extends your living space with a versatile bonus room, perfect for leisure or creativity. This home also features a practical laundry room, ample storage in the unfinished basement, and a two-car garage. Prepare to be captivated by this College Hill gem. Book a showing today and feel the unique blend of grace and style that this home offers.
Zillow last checked: 8 hours ago
Listing updated: June 07, 2024 at 10:31am
Listed by:
Chen Liang 785-438-7874,
KW One Legacy Partners, LLC
Bought with:
House Non Member
SUNFLOWER ASSOCIATION OF REALT
Source: Sunflower AOR,MLS#: 233689
Facts & features
Interior
Bedrooms & bathrooms
- Bedrooms: 4
- Bathrooms: 6
- Full bathrooms: 4
- 1/2 bathrooms: 2
Primary bedroom
- Level: Upper
- Dimensions: 15*13
Bedroom 2
- Level: Main
- Dimensions: 16*13
Bedroom 3
- Level: Upper
- Dimensions: 15*11+12*8
Bedroom 4
- Level: Upper
- Dimensions: 14*11
Laundry
- Level: Basement
Heating
- Natural Gas
Cooling
- Central Air, Window Unit(s)
Appliances
- Included: Gas Range, Microwave, Dishwasher, Refrigerator
- Laundry: In Basement, Separate Room
Features
- Flooring: Hardwood, Ceramic Tile, Carpet
- Windows: Insulated Windows
- Basement: Stone/Rock,Full,Partially Finished,Walk-Out Access
- Number of fireplaces: 1
- Fireplace features: One
Interior area
- Total structure area: 3,511
- Total interior livable area: 3,511 sqft
- Finished area above ground: 3,411
- Finished area below ground: 100
Property
Parking
- Parking features: Detached
Features
- Levels: Two
- Patio & porch: Deck, Covered
- Fencing: Fenced
Lot
- Size: 9,500 Acres
- Features: Sprinklers In Front, Corner Lot, Sidewalk
Details
- Parcel number: R44097
- Special conditions: Standard,Arm's Length
Construction
Type & style
- Home type: SingleFamily
- Property subtype: Single Family Residence, Residential
Materials
- Frame
- Roof: Composition
Condition
- Year built: 1900
Utilities & green energy
- Water: Public
Community & neighborhood
Location
- Region: Topeka
- Subdivision: College Hill Addition
Price history
| Date | Event | Price |
|---|---|---|
| 6/7/2024 | Sold | -- |
Source: | ||
| 5/14/2024 | Pending sale | $289,000$82/sqft |
Source: | ||
| 5/1/2024 | Listed for sale | $289,000$82/sqft |
Source: | ||
| 5/1/2024 | Pending sale | $289,000$82/sqft |
Source: | ||
| 4/18/2024 | Listed for sale | $289,000+18.4%$82/sqft |
Source: | ||
Public tax history
| Year | Property taxes | Tax assessment |
|---|---|---|
| 2025 | -- | $33,282 -2.2% |
| 2024 | $4,895 +5.6% | $34,028 +7.6% |
| 2023 | $4,637 +6.8% | $31,636 +10.3% |
Find assessor info on the county website
Neighborhood: College Hill
Nearby schools
GreatSchools rating
- 4/10Randolph Elementary SchoolGrades: PK-5Distance: 0.6 mi
- 4/10Robinson Middle SchoolGrades: 6-8Distance: 0.4 mi
- 5/10Topeka High SchoolGrades: 9-12Distance: 0.9 mi
Schools provided by the listing agent
- Elementary: Randolph Elementary School/USD 501
- Middle: Robinson Middle School/USD 501
- High: Topeka High School/USD 501
Source: Sunflower AOR. This data may not be complete. We recommend contacting the local school district to confirm school assignments for this home.

