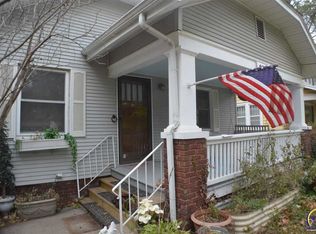We can't get over the beautiful floors in this 1925 historic home! Original hardwoods and crown molding, spacious kitchen, living and dining rooms, fireplace, tons of updates throughout, and so much more in this home found just 1 mile from Washburn University! Call us today to schedule your showing. (RLNE4129481)
This property is off market, which means it's not currently listed for sale or rent on Zillow. This may be different from what's available on other websites or public sources.

