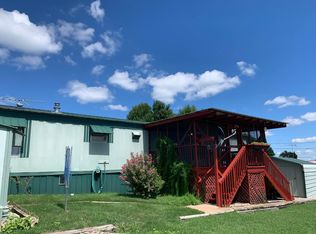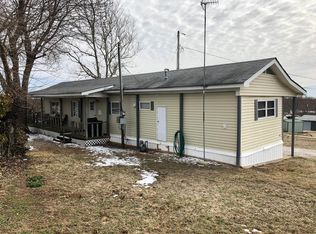Fabulous lake house or permanent residence! Either way you are close to the lake and in a nice quiet neighborhood! This three bedroom and two full bath home is super clean and comfortable. A beautiful new deck completely surrounds this home. Corner lot. Huge outbuilding for either vehicles or a boat. Bring your lake toys! You will love this location!
This property is off market, which means it's not currently listed for sale or rent on Zillow. This may be different from what's available on other websites or public sources.

