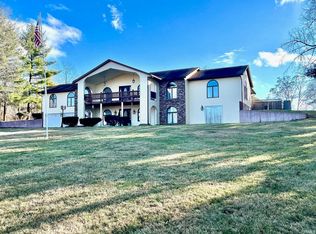In the market for a fabulous executive home featuring elegance, seclusion and a plethora of amenities? If so, you should make yourself familiar with this unique property that has it all-and a whole lot more! Located on 25 acres east of downtown Bedford. Property is co-listed with F.C. Tucker REALTORS(c).
This property is off market, which means it's not currently listed for sale or rent on Zillow. This may be different from what's available on other websites or public sources.
