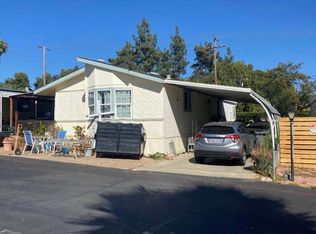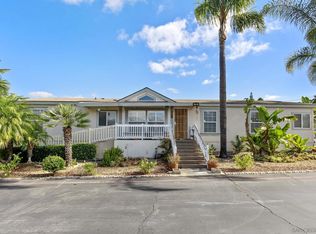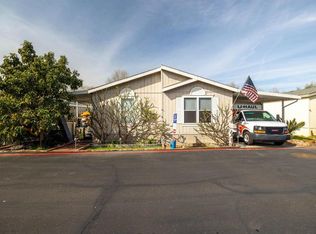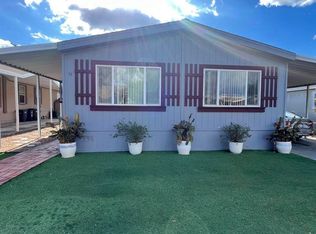Sold for $430,000 on 08/21/25
$430,000
1301 S Hale Ave SPACE 4, Escondido, CA 92029
3beds
1,626sqft
Manufactured Home
Built in 2004
-- sqft lot
$432,900 Zestimate®
$264/sqft
$3,198 Estimated rent
Home value
$432,900
$398,000 - $468,000
$3,198/mo
Zestimate® history
Loading...
Owner options
Explore your selling options
What's special
FULLY PAID SOLAR PANELS & LOW SPACE RENT IN AN ALL AGE PARK. This stunning fully remodeled turn-key home located in the neighborhood of South Escondido offers an ideal combination of luxury, comfort and convenience. This one story manufactured home located in an ALL AGE park features 3 bedrooms with 1 bonus room totaling 4 rooms, 2 bathrooms and a large primary suite. This home offers new appliances, new flooring throughout, new interior and exterior paint, new countertops, new kitchen, new kitchen cabinets, new fans, a laundry room and new bathrooms. Gorgeous kitchen features a gas range, microwave, and ample room for those who enjoy cooking and entertaining. There is new lighting throughout, new hardware throughout, and the home comes equipped with solar panels that are fully paid off and one backup battery. A large carport, with separate storage as well as a private backyard. This home's open floor plan allows for an abundance of natural light, creating a bright and welcome atmosphere throughout. There is a low space rent of $681. The backyard is an open canvas, and the home features a deck in front of the house. The community of Green Tree Mobile Estates features a community pool, community clubhouse, on-site laundry, shuffleboard and RV parking for your toys. Enjoy the peaceful surroundings of this safe and quiet neighborhood, where friendly neighbors and nearby parks, grocery stores and restaurants create an ideal setting for everyday life.
Zillow last checked: 8 hours ago
Listing updated: August 21, 2025 at 12:51pm
Listed by:
Alejandro Aguirre DRE #02024765 858-888-6192,
Coldwell Banker Realty
Bought with:
Kimberly Nguyen, DRE #01726798
Professional Realty Services
Source: SDMLS,MLS#: 250033123 Originating MLS: San Diego Association of REALTOR
Originating MLS: San Diego Association of REALTOR
Facts & features
Interior
Bedrooms & bathrooms
- Bedrooms: 3
- Bathrooms: 2
- Full bathrooms: 2
Heating
- Forced Air Unit
Cooling
- Central Forced Air, Gas
Appliances
- Included: Dishwasher, Disposal, Microwave, Refrigerator, Solar Panels, 6 Burner Stove, Gas Range, Gas Cooking, Gas Water Heater
- Laundry: Electric, Gas
Features
- Bathtub, Built-Ins, Ceiling Fan, Recessed Lighting, Remodeled Kitchen, Shower, Storage Space, Kitchen Open to Family Rm
- Number of fireplaces: 1
- Fireplace features: FP in Living Room
Interior area
- Total structure area: 1,626
- Total interior livable area: 1,626 sqft
Property
Parking
- Total spaces: 4
- Parking features: None Known
Features
- Levels: 1 Story
- Patio & porch: Porch - Front
- Pool features: Community/Common
- Spa features: Community/Common
- Fencing: Vinyl,Chain Link
- Has view: Yes
- View description: Mountains/Hills
Details
- Additional structures: Shed
- Parcel number: 7723505204
Construction
Type & style
- Home type: MobileManufactured
- Property subtype: Manufactured Home
Materials
- Wood
- Roof: Shingle
Condition
- Turnkey
- Year built: 2004
Utilities & green energy
- Sewer: Sewer Connected
- Water: Public
Community & neighborhood
Security
- Security features: N/K
Community
- Community features: Clubhouse/Rec Room, Laundry Facilities, Pool, RV/Boat Parking
Location
- Region: Escondido
- Subdivision: SOUTH ESCONDIDO
HOA & financial
HOA
- Amenities included: Club House, Common RV Parking, Pet Rules, Pool
Other
Other facts
- Listing terms: Cash,Conventional
Price history
| Date | Event | Price |
|---|---|---|
| 8/21/2025 | Sold | $430,000-1.1%$264/sqft |
Source: | ||
| 7/18/2025 | Pending sale | $435,000$268/sqft |
Source: | ||
| 7/7/2025 | Price change | $435,000-8.4%$268/sqft |
Source: | ||
| 6/12/2025 | Price change | $475,000+11.8%$292/sqft |
Source: | ||
| 6/7/2025 | Pending sale | $425,000$261/sqft |
Source: | ||
Public tax history
| Year | Property taxes | Tax assessment |
|---|---|---|
| 2025 | $1,572 +22.2% | $138,700 +15% |
| 2024 | $1,286 +20.8% | $120,600 +19.4% |
| 2023 | $1,065 -0.9% | $101,000 |
Find assessor info on the county website
Neighborhood: 92029
Nearby schools
GreatSchools rating
- 5/10Miller Elementary SchoolGrades: K-5Distance: 2 mi
- 4/10Del Dios Middle SchoolGrades: 6-8Distance: 0.7 mi
- 5/10Escondido High SchoolGrades: 9-12Distance: 3 mi
Get a cash offer in 3 minutes
Find out how much your home could sell for in as little as 3 minutes with a no-obligation cash offer.
Estimated market value
$432,900
Get a cash offer in 3 minutes
Find out how much your home could sell for in as little as 3 minutes with a no-obligation cash offer.
Estimated market value
$432,900



