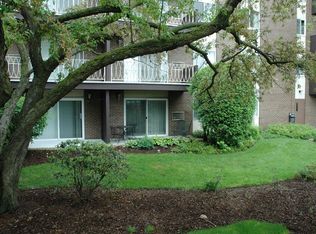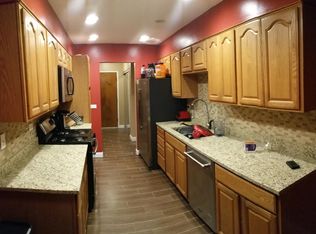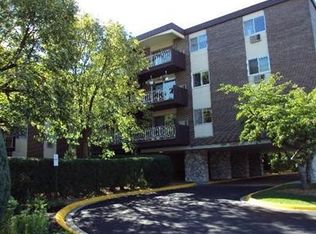Closed
$165,000
1301 S Finley Rd APT 404, Lombard, IL 60148
1beds
883sqft
Condominium, Single Family Residence
Built in 1973
-- sqft lot
$168,400 Zestimate®
$187/sqft
$1,691 Estimated rent
Home value
$168,400
$153,000 - $185,000
$1,691/mo
Zestimate® history
Loading...
Owner options
Explore your selling options
What's special
Spacious 1-Bedroom with Custom Upgrades Throughout ~ This oversized one-bedroom unit combines comfort, style, and thoughtful design ~ Enjoy elegant custom millwork, detailed door trim, and solid oak six-panel doors, including a sleek pocket door for a modern touch ~ The living space features wall shelving-perfect for books, decor, or displaying your favorite pieces ~ Stay comfortable year-round with brand new A/C units ~ The bathroom includes an oversized shower head for a luxurious spa-like experience ~ The bedroom has been upgraded with plush new carpeting and a fully customized closet system, complete with drawers and shelving for effortless organization ~ This unit truly stands out with quality craftsmanship and premium finishes throughout.
Zillow last checked: 8 hours ago
Listing updated: May 31, 2025 at 02:34pm
Listing courtesy of:
Diane Quattrochi 630-272-2748,
Stellar Properties, Inc.
Bought with:
Eric Andersen, CSC,PSA
Andersen Realty Group
Source: MRED as distributed by MLS GRID,MLS#: 12338077
Facts & features
Interior
Bedrooms & bathrooms
- Bedrooms: 1
- Bathrooms: 1
- Full bathrooms: 1
Primary bedroom
- Features: Flooring (Carpet), Window Treatments (Blinds)
- Level: Fourth
- Area: 195 Square Feet
- Dimensions: 15X13
Dining room
- Features: Flooring (Carpet)
- Level: Fourth
- Area: 130 Square Feet
- Dimensions: 13X10
Kitchen
- Features: Kitchen (Eating Area-Table Space), Window Treatments (Blinds)
- Level: Fourth
- Area: 128 Square Feet
- Dimensions: 16X8
Living room
- Features: Flooring (Carpet), Window Treatments (Blinds)
- Level: Fourth
- Area: 238 Square Feet
- Dimensions: 17X14
Walk in closet
- Features: Flooring (Carpet)
- Level: Fourth
- Area: 60 Square Feet
- Dimensions: 10X6
Heating
- Natural Gas, Steam, Baseboard
Cooling
- Wall Unit(s)
Appliances
- Included: Range, Dishwasher, Refrigerator, Microwave
- Laundry: Common Area
Features
- Walk-In Closet(s), Special Millwork
- Basement: None
Interior area
- Total structure area: 0
- Total interior livable area: 883 sqft
Property
Parking
- Total spaces: 2
- Parking features: Unassigned, On Site
Accessibility
- Accessibility features: No Disability Access
Details
- Parcel number: 0619212066
- Special conditions: None
- Other equipment: Ceiling Fan(s)
Construction
Type & style
- Home type: Condo
- Property subtype: Condominium, Single Family Residence
Materials
- Brick
Condition
- New construction: No
- Year built: 1973
Utilities & green energy
- Sewer: Public Sewer
- Water: Lake Michigan
Community & neighborhood
Location
- Region: Lombard
- Subdivision: Point West
HOA & financial
HOA
- Has HOA: Yes
- HOA fee: $352 monthly
- Amenities included: Coin Laundry, Elevator(s), Storage, Park, Pool, Security Door Lock(s), Tennis Court(s)
- Services included: Heat, Water, Gas, Insurance, Pool, Exterior Maintenance, Lawn Care, Scavenger, Snow Removal
Other
Other facts
- Listing terms: Conventional
- Ownership: Condo
Price history
| Date | Event | Price |
|---|---|---|
| 5/31/2025 | Pending sale | $155,000-6.1%$176/sqft |
Source: | ||
| 5/30/2025 | Sold | $165,000+6.5%$187/sqft |
Source: | ||
| 4/22/2025 | Contingent | $155,000$176/sqft |
Source: | ||
| 4/16/2025 | Listed for sale | $155,000+27%$176/sqft |
Source: | ||
| 4/7/2005 | Sold | $122,000$138/sqft |
Source: Public Record Report a problem | ||
Public tax history
| Year | Property taxes | Tax assessment |
|---|---|---|
| 2024 | $2,344 +6.8% | $38,173 +8.1% |
| 2023 | $2,195 +4.9% | $35,300 +9.5% |
| 2022 | $2,093 +3.7% | $32,230 +2.5% |
Find assessor info on the county website
Neighborhood: 60148
Nearby schools
GreatSchools rating
- 3/10Manor Hill Elementary SchoolGrades: K-5Distance: 0.5 mi
- 4/10Glenn Westlake Middle SchoolGrades: 6-8Distance: 0.4 mi
- 6/10Glenbard East High SchoolGrades: 9-12Distance: 0.7 mi
Schools provided by the listing agent
- Elementary: Manor Hill Elementary School
- Middle: Glenn Westlake Middle School
- High: Glenbard East High School
- District: 44
Source: MRED as distributed by MLS GRID. This data may not be complete. We recommend contacting the local school district to confirm school assignments for this home.
Get a cash offer in 3 minutes
Find out how much your home could sell for in as little as 3 minutes with a no-obligation cash offer.
Estimated market value$168,400
Get a cash offer in 3 minutes
Find out how much your home could sell for in as little as 3 minutes with a no-obligation cash offer.
Estimated market value
$168,400


