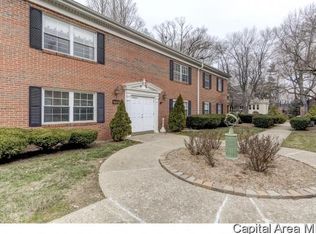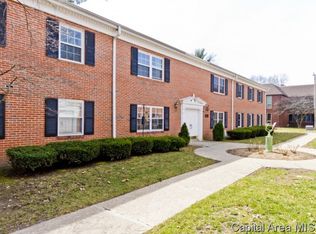Sold for $135,000 on 09/25/24
$135,000
1301 S Douglas Ave APT C, Springfield, IL 62704
2beds
1,155sqft
Condominium, Residential
Built in 1965
-- sqft lot
$142,300 Zestimate®
$117/sqft
$1,587 Estimated rent
Home value
$142,300
$129,000 - $157,000
$1,587/mo
Zestimate® history
Loading...
Owner options
Explore your selling options
What's special
Completely move-in-ready main floor condo right across from Washington Park! Enter the well-maintained Lincoln Douglas Estates courtyard from South Douglas Avenue and step inside the building on the north to access this easy-living unit. You'll notice the open concept dining and living rooms that are highlighted by windows along South Grand Avenue and served by a wall of closets for ample storage options just opposite. The entire home has been freshly painted in 2024. The kitchen offers solid surface countertops and stainless steel appliances. Down the hall is a utility closet with washer/dryer provided. Just across is a refreshed guest full bathroom. The good-sized bedrooms are at the end of the hall with the front bedroom featuring a private en suite with new vanity and fixtures. There is an assigned carport parking space behind the buildings. These units are owner-occupied only and do not allow pets. Low monthly utilities of $38.97 CWLP and $85.50 Ameren.
Zillow last checked: 8 hours ago
Listing updated: September 29, 2024 at 01:01pm
Listed by:
Megan M Pressnall Offc:217-787-7000,
The Real Estate Group, Inc.
Bought with:
Megan M Pressnall, 475162500
The Real Estate Group, Inc.
Source: RMLS Alliance,MLS#: CA1031159 Originating MLS: Capital Area Association of Realtors
Originating MLS: Capital Area Association of Realtors

Facts & features
Interior
Bedrooms & bathrooms
- Bedrooms: 2
- Bathrooms: 2
- Full bathrooms: 2
Bedroom 1
- Level: Main
- Dimensions: 12ft 5in x 12ft 5in
Bedroom 2
- Level: Main
- Dimensions: 12ft 7in x 12ft 5in
Other
- Level: Main
Other
- Level: Main
- Dimensions: 18ft 8in x 10ft 6in
Kitchen
- Level: Main
- Dimensions: 8ft 3in x 9ft 11in
Laundry
- Level: Main
- Dimensions: 8ft 3in x 4ft 5in
Living room
- Level: Main
- Dimensions: 18ft 8in x 14ft 6in
Main level
- Area: 1155
Heating
- Forced Air
Cooling
- Central Air
Appliances
- Included: Dishwasher, Dryer, Microwave, Range, Refrigerator, Washer
Features
- Ceiling Fan(s), High Speed Internet, Solid Surface Counter
- Windows: Window Treatments
- Basement: Partial
- Number of fireplaces: 1
- Fireplace features: Gas Log, Living Room
Interior area
- Total structure area: 1,155
- Total interior livable area: 1,155 sqft
Property
Parking
- Parking features: Carport
- Has carport: Yes
Features
- Stories: 1
Lot
- Features: Corner Lot, Level
Details
- Parcel number: 22050226012
Construction
Type & style
- Home type: Condo
- Property subtype: Condominium, Residential
Materials
- Brick
- Roof: Shingle
Condition
- New construction: No
- Year built: 1965
Utilities & green energy
- Sewer: Public Sewer
- Water: Public
- Utilities for property: Cable Available
Community & neighborhood
Location
- Region: Springfield
- Subdivision: Springfield
HOA & financial
HOA
- Has HOA: Yes
- HOA fee: $450 monthly
- Services included: Cable TV, Common Area Maintenance, Maintenance Structure, Landscaping, Maintenance Grounds, Snow Removal, Trash
Other
Other facts
- Road surface type: Paved
Price history
| Date | Event | Price |
|---|---|---|
| 9/25/2024 | Sold | $135,000-6.9%$117/sqft |
Source: | ||
| 8/22/2024 | Pending sale | $145,000$126/sqft |
Source: | ||
| 8/14/2024 | Listed for sale | $145,000+18.4%$126/sqft |
Source: | ||
| 4/26/2023 | Sold | $122,500+3.4%$106/sqft |
Source: | ||
| 3/31/2023 | Pending sale | $118,500$103/sqft |
Source: | ||
Public tax history
| Year | Property taxes | Tax assessment |
|---|---|---|
| 2024 | $2,360 +8% | $39,098 +9.5% |
| 2023 | $2,185 +43.8% | $35,712 +22.7% |
| 2022 | $1,519 -0.4% | $29,101 +3.9% |
Find assessor info on the county website
Neighborhood: 62704
Nearby schools
GreatSchools rating
- 5/10Butler Elementary SchoolGrades: K-5Distance: 0.3 mi
- 3/10Benjamin Franklin Middle SchoolGrades: 6-8Distance: 0.9 mi
- 7/10Springfield High SchoolGrades: 9-12Distance: 1.2 mi
Schools provided by the listing agent
- Elementary: Butler
- Middle: Benjamin Franklin
- High: Springfield
Source: RMLS Alliance. This data may not be complete. We recommend contacting the local school district to confirm school assignments for this home.

Get pre-qualified for a loan
At Zillow Home Loans, we can pre-qualify you in as little as 5 minutes with no impact to your credit score.An equal housing lender. NMLS #10287.

