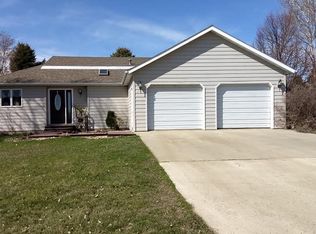1260 sq. ft. newer garage with 12x18 heated office completed in 2000 on 100' x 140' Lot 5, Block 14, Leewood Addition. * House construction began 1994 completion sometime 1995 - 1996.
This property is off market, which means it's not currently listed for sale or rent on Zillow. This may be different from what's available on other websites or public sources.
