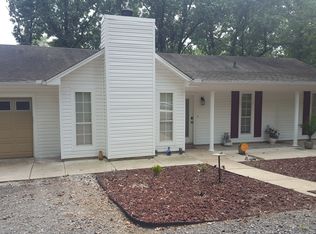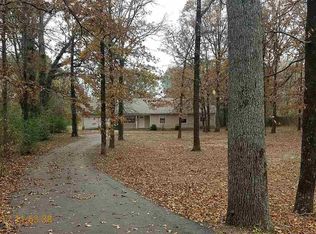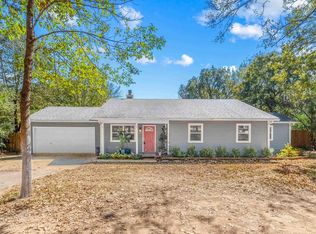Home remodeled 2 years ago. New aluminum siding. New 30 x 40 shop. Big front porch and big deck on back of house. Wood burning fireplace in spacious living room with beamed cathedral ceilings. Big eat-in kitchen with lots of cabinets and bay window. Big fenced yard with land behind fence where deer frequent. House is wired for generator and shop is wired for 110 and 220.
This property is off market, which means it's not currently listed for sale or rent on Zillow. This may be different from what's available on other websites or public sources.


