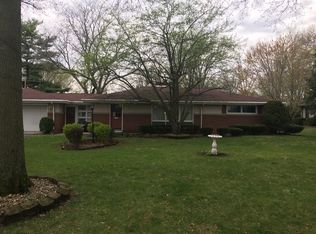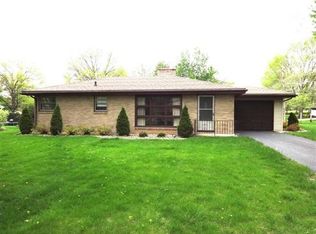Closed
$162,500
1301 Riverview Rd, Sterling, IL 61081
3beds
1,425sqft
Single Family Residence
Built in 1954
0.48 Acres Lot
$202,500 Zestimate®
$114/sqft
$1,268 Estimated rent
Home value
$202,500
$188,000 - $219,000
$1,268/mo
Zestimate® history
Loading...
Owner options
Explore your selling options
What's special
Don't hesitate! You must see this well-maintained 3 bedroom, 2 bath ranch style home on the edge of Sterling. Comfortable living room/dining room combination. Handy kitchen with table space, pantry, appliances (not warranted), custom built ins and stackable washer/dryer tucked away. Roomy primary bedroom with 3/4 bath and double closet. Partially finished basement features a family room with gas fireplace and great storage. 2nd laundry facilities too. Pleasant screened room offers a great spot for your morning coffee and for relaxing in the evening. Attached 2 car garage with keyless entry. Boiler (1999 apx). Central air (2009). Water Heater (2016). Roof (2010 apx). This wonderful home boasts a great Woodlawn location and a neatly manicured yard. Some furniture may be negotiable.
Zillow last checked: 8 hours ago
Listing updated: May 22, 2023 at 09:21am
Listing courtesy of:
Patricia Sword 815-590-0130,
RE/MAX Sauk Valley
Bought with:
Edwardo Castillo
RE/MAX Sauk Valley
Source: MRED as distributed by MLS GRID,MLS#: 11761409
Facts & features
Interior
Bedrooms & bathrooms
- Bedrooms: 3
- Bathrooms: 2
- Full bathrooms: 2
Primary bedroom
- Features: Flooring (Carpet), Bathroom (Full, Shower Only)
- Level: Main
- Area: 182 Square Feet
- Dimensions: 14X13
Bedroom 2
- Features: Flooring (Carpet)
- Level: Main
- Area: 143 Square Feet
- Dimensions: 13X11
Bedroom 3
- Features: Flooring (Carpet)
- Level: Main
- Area: 99 Square Feet
- Dimensions: 11X9
Dining room
- Features: Flooring (Carpet)
- Level: Main
- Area: 170 Square Feet
- Dimensions: 17X10
Family room
- Features: Flooring (Carpet)
- Level: Basement
- Area: 260 Square Feet
- Dimensions: 20X13
Foyer
- Features: Flooring (Carpet)
- Level: Main
- Area: 24 Square Feet
- Dimensions: 6X4
Kitchen
- Features: Kitchen (Eating Area-Table Space, Pantry), Flooring (Carpet)
- Level: Main
- Area: 170 Square Feet
- Dimensions: 17X10
Living room
- Features: Flooring (Carpet)
- Level: Main
- Area: 132 Square Feet
- Dimensions: 11X12
Heating
- Natural Gas, Steam
Cooling
- Central Air
Appliances
- Included: Range, Microwave, Dishwasher, Refrigerator, Washer
- Laundry: Main Level, Multiple Locations
Features
- 1st Floor Bedroom, 1st Floor Full Bath
- Basement: Partially Finished,Partial
- Number of fireplaces: 1
- Fireplace features: Gas Log, Basement
Interior area
- Total structure area: 0
- Total interior livable area: 1,425 sqft
Property
Parking
- Total spaces: 6
- Parking features: On Site, Garage Owned, Attached, Owned, Garage
- Attached garage spaces: 2
Accessibility
- Accessibility features: No Disability Access
Features
- Stories: 1
Lot
- Size: 0.48 Acres
- Dimensions: 173X120
Details
- Parcel number: 11241010100000
- Special conditions: None
- Other equipment: Ceiling Fan(s)
Construction
Type & style
- Home type: SingleFamily
- Architectural style: Ranch
- Property subtype: Single Family Residence
Materials
- Brick, Masonite
Condition
- New construction: No
- Year built: 1954
Utilities & green energy
- Sewer: Septic Tank
- Water: Well
Community & neighborhood
Location
- Region: Sterling
Other
Other facts
- Listing terms: Conventional
- Ownership: Fee Simple
Price history
| Date | Event | Price |
|---|---|---|
| 5/22/2023 | Sold | $162,500+6.6%$114/sqft |
Source: | ||
| 4/20/2023 | Contingent | $152,500$107/sqft |
Source: | ||
| 4/17/2023 | Listed for sale | $152,500$107/sqft |
Source: | ||
Public tax history
| Year | Property taxes | Tax assessment |
|---|---|---|
| 2024 | $4,266 +219.3% | $60,728 +6.5% |
| 2023 | $1,336 -1.3% | $57,005 +4.5% |
| 2022 | $1,354 -2.1% | $54,540 +6% |
Find assessor info on the county website
Neighborhood: 61081
Nearby schools
GreatSchools rating
- NAFranklin Elementary SchoolGrades: PK-2Distance: 1.8 mi
- 4/10Challand Middle SchoolGrades: 6-8Distance: 1.9 mi
- 4/10Sterling High SchoolGrades: 9-12Distance: 2.3 mi
Schools provided by the listing agent
- District: 5
Source: MRED as distributed by MLS GRID. This data may not be complete. We recommend contacting the local school district to confirm school assignments for this home.

Get pre-qualified for a loan
At Zillow Home Loans, we can pre-qualify you in as little as 5 minutes with no impact to your credit score.An equal housing lender. NMLS #10287.

