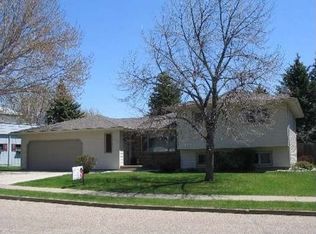Sold on 02/28/23
Price Unknown
1301 Ridgeview Ln, Bismarck, ND 58501
4beds
2,926sqft
Single Family Residence
Built in 1974
8,712 Square Feet Lot
$382,200 Zestimate®
$--/sqft
$2,718 Estimated rent
Home value
$382,200
$355,000 - $409,000
$2,718/mo
Zestimate® history
Loading...
Owner options
Explore your selling options
What's special
This home is located in a desirable NE Bismarck neighborhood! As you enter this home you will be greeted with an open floor plan and a large kitchen/dining area that has a walk to a large patio with a fenced in private backyard lined with trees for extra privacy. There is a large storage shed for all of your extra storage needs too. The kitchen has a large island that has extra storage including a mixer appliance lift. There is plenty of counter and cabinet space in this kitchen to satisfy any chef including an oven and a range. The main floor area also has a formal living room along with a family room with a wood fireplace and a bonus room with a wet bar and bay window. There is a main floor laundry room with 3/4 bath and large foyer with two entries. The upper level has 2 good sized bedrooms, storage room, full bathroom and a large primary suite. The lower level has a large family room with an electric fireplace and non-egress bedroom with a large closet area. If you like to work on projects you have plenty of space in the workshop on the back side of the garage. This home is perfect for the 1st time homebuyer or those that need more space to spread out! Make an appointment to see this home today with your favorite real estate agent.
Zillow last checked: 8 hours ago
Listing updated: September 03, 2024 at 09:18pm
Listed by:
BRENDA FOSTER 701-789-1475,
BIANCO REALTY, INC.
Bought with:
DARREN SCHMIDT, 7897
Oaktree Realtors
Source: Great North MLS,MLS#: 4005376
Facts & features
Interior
Bedrooms & bathrooms
- Bedrooms: 4
- Bathrooms: 3
- Full bathrooms: 1
- 3/4 bathrooms: 2
Primary bedroom
- Description: Large two room primary
- Level: Upper
Bedroom 1
- Level: Upper
Bedroom 2
- Level: Upper
Bedroom 3
- Description: Non-Egress
- Level: Lower
Bathroom 1
- Description: Laundry is located in 3/4 bathroom
- Level: Main
Bathroom 2
- Description: Walk in jet tub located in bathroom
- Level: Upper
Bonus room
- Description: Wet bar and storage. Leads into workshop area.
- Level: Main
Dining room
- Level: Main
Family room
- Level: Main
Family room
- Description: Electric fireplace included.
- Level: Lower
Kitchen
- Level: Main
Living room
- Level: Main
Other
- Level: Lower
Workshop
- Description: Enter from home, garage access to backyard.
- Level: Main
Heating
- Fireplace(s), Forced Air, Natural Gas
Cooling
- Ceiling Fan(s), Central Air
Appliances
- Included: Dishwasher, Disposal, Dryer, Electric Range, Microwave Hood, Range, Refrigerator
- Laundry: Main Level
Features
- See Remarks, Ceiling Fan(s), Primary Bath, Wet Bar
- Flooring: Tile, Carpet, Laminate
- Windows: Window Treatments
- Basement: Concrete,Finished,Interior Entry
- Number of fireplaces: 2
- Fireplace features: Family Room
Interior area
- Total structure area: 2,926
- Total interior livable area: 2,926 sqft
- Finished area above ground: 1,631
- Finished area below ground: 1,295
Property
Parking
- Total spaces: 2
- Parking features: Garage Door Opener, Heated Garage, Water, Workshop in Garage, See Remarks, Inside Entrance, Garage Faces Front, Attached
- Attached garage spaces: 2
Features
- Levels: One and One Half,Two
- Stories: 2
- Exterior features: Storage, Keyless Entry
- Spa features: Whirlpool Tub
- Fencing: Wood,Back Yard
Lot
- Size: 8,712 sqft
- Dimensions: 85117
- Features: Sprinklers In Rear, Sprinklers In Front, Irregular Lot
Details
- Additional structures: Shed(s)
- Parcel number: 0585006015
Construction
Type & style
- Home type: SingleFamily
- Property subtype: Single Family Residence
Materials
- Masonite
- Foundation: Concrete Perimeter
- Roof: Shingle
Condition
- New construction: No
- Year built: 1974
Utilities & green energy
- Sewer: Public Sewer
- Water: Public
Community & neighborhood
Security
- Security features: Smoke Detector(s)
Location
- Region: Bismarck
Other
Other facts
- Listing terms: See Remarks,No Seller Finance
Price history
| Date | Event | Price |
|---|---|---|
| 2/28/2023 | Sold | -- |
Source: Great North MLS #4005376 Report a problem | ||
| 1/20/2023 | Pending sale | $307,000$105/sqft |
Source: Great North MLS #4005376 Report a problem | ||
| 1/18/2023 | Price change | $307,000-3.4%$105/sqft |
Source: Great North MLS #4005376 Report a problem | ||
| 12/13/2022 | Listed for sale | $317,900-0.3%$109/sqft |
Source: Great North MLS #4005376 Report a problem | ||
| 10/31/2021 | Listing removed | -- |
Source: BMMLS #412033 Report a problem | ||
Public tax history
| Year | Property taxes | Tax assessment |
|---|---|---|
| 2024 | $3,732 -1.4% | $165,000 +3.4% |
| 2023 | $3,784 +2.4% | $159,550 +6.7% |
| 2022 | $3,693 +19.2% | $149,500 +1.2% |
Find assessor info on the county website
Neighborhood: 58501
Nearby schools
GreatSchools rating
- 5/10Pioneer Elementary SchoolGrades: K-5Distance: 0.8 mi
- 5/10Simle Middle SchoolGrades: 6-8Distance: 0.4 mi
- 5/10Legacy High SchoolGrades: 9-12Distance: 2 mi
