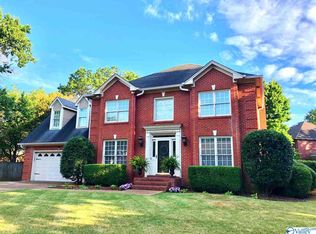Beautiful 4 bedroom, 2 1/2 bath home in the heart of Point Mallard Estates, features 2338 sq. ft. of sophisticated living. Recent updates include; New kithcen with updated cabinets, stainless steel appliances, and new counter tops. Kitchen opens to cozy living room with beautiful view of new patio deck for a private oasis. New hardwood floors throughout this stunning home. Home offers a beautiful dining room ready to entertain many. This great home is situated on a great corner lot and convenient to all that Point Mallard has to offer, local shopping, schools, and restaurants. This home is move in ready!
This property is off market, which means it's not currently listed for sale or rent on Zillow. This may be different from what's available on other websites or public sources.
