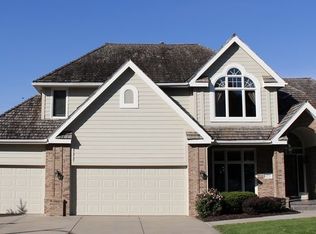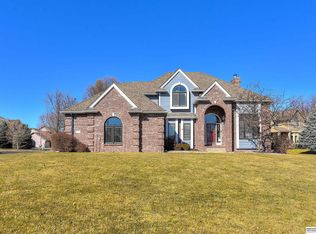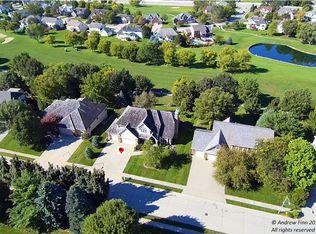Sold for $455,000 on 12/19/23
$455,000
1301 Reeves Dr, Papillion, NE 68065
4beds
3,834sqft
Single Family Residence
Built in 1994
0.27 Acres Lot
$476,400 Zestimate®
$119/sqft
$2,906 Estimated rent
Home value
$476,400
$453,000 - $500,000
$2,906/mo
Zestimate® history
Loading...
Owner options
Explore your selling options
What's special
OPEN HOUSE 11/19 from 1-3. Welcome to your dream home in the perfect location! This 4 bedroom, 3-bathroom 1 1/2 story home is a true gem. Situated on the edge of a lush golf course, you'll enjoy the tranquility and privacy of your treed backyard. Step inside and be greeted by the spacious formal living room and formal dining room, perfect for hosting guests. The kitchen is a chef's delight, featuring a dining area with deck access, stainless steel appliances, hardwood flooring, and an abundance of counter & cabinet space. A convenient planning desk area and SS appliances complete this culinary haven. The primary bedroom is a sanctuary of luxury, offering a huge full bath w/ 2 vanities, a relaxing whirlpool tub, and a generous walk-in closet. The finished walk out lower level is a versatile space ready for your imagination - create a home theater, home gym, or an entertainment hub. And don't forget the large covered patio, a perfect spot for outdoor gatherings and barbecues.
Zillow last checked: 8 hours ago
Listing updated: April 13, 2024 at 08:43am
Listed by:
Lisa Hubschman 402-850-5660,
BHHS Ambassador Real Estate
Bought with:
Cody Mahoney
Better Homes and Gardens R.E.
Source: GPRMLS,MLS#: 22324287
Facts & features
Interior
Bedrooms & bathrooms
- Bedrooms: 4
- Bathrooms: 3
- Full bathrooms: 2
- 1/2 bathrooms: 1
- Main level bathrooms: 2
Primary bedroom
- Features: Wall/Wall Carpeting, Window Covering, Cath./Vaulted Ceiling, Ceiling Fan(s), Walk-In Closet(s)
- Level: Main
- Area: 221.26
- Dimensions: 17.02 x 13
Bedroom 2
- Features: Window Covering, Bay/Bow Windows, Cath./Vaulted Ceiling, Cedar Closet(s)
- Level: Second
- Area: 156.63
- Dimensions: 13.02 x 12.03
Bedroom 3
- Features: Wall/Wall Carpeting, Window Covering, Bay/Bow Windows, Cath./Vaulted Ceiling, Ceiling Fan(s), Cedar Closet(s)
- Level: Second
- Area: 121.99
- Dimensions: 11.09 x 11
Bedroom 4
- Features: Window Covering, Wood/Coal Stove, Cath./Vaulted Ceiling, Ceiling Fan(s)
- Level: Second
- Area: 132.11
- Dimensions: 12.01 x 11
Primary bathroom
- Features: Full, 3/4, Whirlpool, Double Sinks
Dining room
- Features: Wood Floor, Window Covering
- Level: Main
- Area: 132.11
- Dimensions: 13.08 x 10.1
Kitchen
- Features: Wood Floor, Window Covering, Dining Area, Sliding Glass Door
- Level: Main
- Area: 210.06
- Dimensions: 19.01 x 11.05
Living room
- Features: Wall/Wall Carpeting, Window Covering, Fireplace, 9'+ Ceiling, Ceiling Fan(s)
- Level: Main
- Area: 282.56
- Dimensions: 20.04 x 14.1
Basement
- Area: 1674
Office
- Features: Wall/Wall Carpeting, Window Covering, Egress Window
- Area: 145.08
- Dimensions: 12.07 x 12.02
Heating
- Natural Gas, Forced Air
Cooling
- Central Air
Appliances
- Included: Range, Refrigerator, Washer, Dishwasher, Dryer, Disposal, Trash Compactor
- Laundry: Window Covering
Features
- Central Vacuum, High Ceilings, Exercise Room, 2nd Kitchen, Formal Dining Room
- Flooring: Wood, Vinyl, Carpet
- Doors: Sliding Doors
- Windows: Window Coverings, LL Daylight Windows
- Basement: Daylight,Egress,Walk-Out Access,Partially Finished
- Number of fireplaces: 1
- Fireplace features: Living Room, Direct-Vent Gas Fire
Interior area
- Total structure area: 3,834
- Total interior livable area: 3,834 sqft
- Finished area above ground: 2,616
- Finished area below ground: 1,218
Property
Parking
- Total spaces: 3
- Parking features: Heated Garage, Built-In, Garage, Garage Door Opener
- Attached garage spaces: 3
Features
- Levels: One and One Half
- Patio & porch: Porch, Patio, Deck
- Exterior features: Sprinkler System
- Fencing: None
- Frontage type: Golf Course
Lot
- Size: 0.27 Acres
- Dimensions: 80.5 x 156.2 x 124.7 x 140
- Features: Over 1/4 up to 1/2 Acre, City Lot, On Golf Course, Public Sidewalk
Details
- Parcel number: 011213647
- Other equipment: Intercom
Construction
Type & style
- Home type: SingleFamily
- Property subtype: Single Family Residence
Materials
- Wood Siding, Brick/Other
- Foundation: Block
- Roof: Composition
Condition
- Not New and NOT a Model
- New construction: No
- Year built: 1994
Utilities & green energy
- Sewer: Public Sewer
- Water: Public
Community & neighborhood
Location
- Region: Papillion
- Subdivision: WESTERN HILLS
Other
Other facts
- Listing terms: Conventional,Cash
- Ownership: Fee Simple
Price history
| Date | Event | Price |
|---|---|---|
| 12/19/2023 | Sold | $455,000-6.4%$119/sqft |
Source: | ||
| 11/20/2023 | Pending sale | $486,000$127/sqft |
Source: | ||
| 10/23/2023 | Listed for sale | $486,000+121.9%$127/sqft |
Source: | ||
| 11/28/1995 | Sold | $219,000$57/sqft |
Source: Agent Provided Report a problem | ||
Public tax history
| Year | Property taxes | Tax assessment |
|---|---|---|
| 2023 | $6,846 -2.3% | $417,641 +21.6% |
| 2022 | $7,008 +2.7% | $343,411 |
| 2021 | $6,822 +4.2% | $343,411 +10.3% |
Find assessor info on the county website
Neighborhood: 68065
Nearby schools
GreatSchools rating
- 7/10Tara Heights Elementary SchoolGrades: PK-6Distance: 1.3 mi
- 5/10La Vista Middle SchoolGrades: 7-8Distance: 1.1 mi
- 7/10Papillion-La Vista Senior High SchoolGrades: 9-12Distance: 1 mi
Schools provided by the listing agent
- Elementary: Tara Heights
- Middle: La Vista
- High: Papillion-La Vista
- District: Papillion-La Vista
Source: GPRMLS. This data may not be complete. We recommend contacting the local school district to confirm school assignments for this home.

Get pre-qualified for a loan
At Zillow Home Loans, we can pre-qualify you in as little as 5 minutes with no impact to your credit score.An equal housing lender. NMLS #10287.


