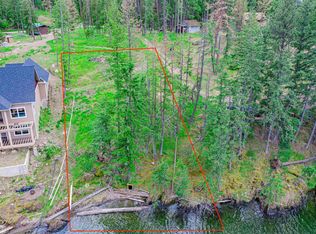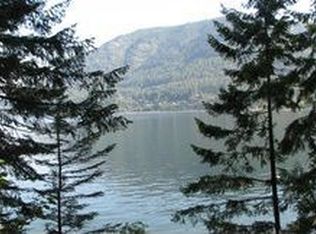Sold on 06/27/25
Price Unknown
1301 Red Fir Rd, Hope, ID 83836
2beds
2baths
1,404sqft
Single Family Residence
Built in 1978
1.84 Acres Lot
$1,588,400 Zestimate®
$--/sqft
$1,923 Estimated rent
Home value
$1,588,400
$1.40M - $1.79M
$1,923/mo
Zestimate® history
Loading...
Owner options
Explore your selling options
What's special
Welcome to a rare gem on the coveted Hope Peninsula! This charming 2-bedroom, 2-bathroom lakefront cabin on 1.84 acres offers a prime Lake Pend Oreille location in Hope, Idaho. With nearly 140 feet of private waterfront, your own dock, and deep-water frontage w/mooring buoy, this property promises the lakefront lifestyle of your dreams. The open concept living, dining, and kitchen area opens to an expansive deck, where breathtaking lake and mountain views await. A staircase leads to the private dock, perfect for quick boat trips to nearby waterfront dining and boating activities. The original cabin currently used for storage sits on upper portion of property, was connected to water/power in years past. With excellent development potential, this property combines charm, convenience, and investment opportunity in a truly picturesque setting.
Zillow last checked: 8 hours ago
Listing updated: June 30, 2025 at 12:09pm
Listed by:
Jolena Overland 208-255-8870,
PUREWEST REAL ESTATE
Source: SELMLS,MLS#: 20250201
Facts & features
Interior
Bedrooms & bathrooms
- Bedrooms: 2
- Bathrooms: 2
- Main level bathrooms: 2
- Main level bedrooms: 2
Primary bedroom
- Description: Se Facing Bedroom W/En Suite & Walk In Closet
- Level: Main
Bedroom 2
- Description: S Facing Bedroom
- Level: Main
Bathroom 1
- Description: Walk In Shower
- Level: Main
Bathroom 2
- Description: Tub/Shower W/Walk In Closet
- Level: Main
Dining room
- Description: Open concept, slider to expansive deck
- Level: Main
Kitchen
- Description: Open concept w/lake views, pantry storage
- Level: Main
Living room
- Description: Kuma wood burning FP, slider to deck w/lake views
- Level: Main
Heating
- Electric, Fireplace(s), Forced Air, Wood, Furnace
Appliances
- Included: Dishwasher, Disposal, Range/Oven, Refrigerator, Water Filter
- Laundry: Laundry Room, Main Level, Pantry + Storage, Utility Sink & W/D Hookups
Features
- Walk-In Closet(s), Insulated, Pantry, Storage, Tongue and groove ceiling
- Flooring: Carpet
- Windows: Insulated Windows, Sliders, Vinyl
- Basement: None
- Number of fireplaces: 1
- Fireplace features: Blower Fan, Glass Doors, Insert, Mantel, Stone, Wood Burning, 1 Fireplace
Interior area
- Total structure area: 1,404
- Total interior livable area: 1,404 sqft
- Finished area above ground: 1,404
- Finished area below ground: 0
Property
Parking
- Total spaces: 2
- Parking features: 2 Car Attached, Electricity, Separate Exit, Garage Door Opener, Gravel
- Attached garage spaces: 2
- Has uncovered spaces: Yes
Features
- Levels: One
- Stories: 1
- Patio & porch: Deck
- Has view: Yes
- View description: Mountain(s), Water
- Has water view: Yes
- Water view: Water
- Waterfront features: Lake, Water Frontage Location(Main), Beach Front(Dock, Rocky, Sloped), Water Access Type(Private), Water Access Location(Main), Water Access, Water Navigation(Docks, Motor Boat, Paddle Boats, FLOAT PLANE)
- Body of water: Lake Pend Oreille
- Frontage length: 140
Lot
- Size: 1.84 Acres
- Features: 1 to 5 Miles to City/Town, Benched, Level, Sloped, Steep Slope, Mature Trees, Southern Exposure
Details
- Additional structures: See Remarks, Cabin
- Parcel number: RP00251000014BA
- Zoning description: Recreation
Construction
Type & style
- Home type: SingleFamily
- Architectural style: Cabin,Log Cabin
- Property subtype: Single Family Residence
Materials
- Log
- Foundation: Concrete Perimeter
- Roof: Composition
Condition
- Resale
- New construction: No
- Year built: 1978
Utilities & green energy
- Gas: No Info
- Sewer: Septic Tank
- Water: Lake/Spring/Creek
- Utilities for property: Electricity Connected, Phone Connected
Community & neighborhood
Location
- Region: Hope
Other
Other facts
- Ownership: Fee Simple
- Road surface type: Paved
Price history
| Date | Event | Price |
|---|---|---|
| 6/27/2025 | Sold | -- |
Source: | ||
| 5/21/2025 | Pending sale | $1,780,000$1,268/sqft |
Source: | ||
| 5/5/2025 | Price change | $1,780,000-6.3%$1,268/sqft |
Source: | ||
| 1/27/2025 | Listed for sale | $1,900,000$1,353/sqft |
Source: | ||
| 1/22/2025 | Listing removed | $1,900,000$1,353/sqft |
Source: | ||
Public tax history
| Year | Property taxes | Tax assessment |
|---|---|---|
| 2024 | $8,266 +35.5% | $2,232,885 +48% |
| 2023 | $6,100 -6% | $1,508,525 +1.7% |
| 2022 | $6,488 +12% | $1,483,275 +66.7% |
Find assessor info on the county website
Neighborhood: 83836
Nearby schools
GreatSchools rating
- 8/10Hope Elementary SchoolGrades: PK-6Distance: 2.1 mi
- 5/10Clark Fork Jr-Sr High SchoolGrades: 7-12Distance: 8.2 mi
Schools provided by the listing agent
- Elementary: Hope
- Middle: Clark Fork
- High: Clark Fork
Source: SELMLS. This data may not be complete. We recommend contacting the local school district to confirm school assignments for this home.
Sell for more on Zillow
Get a free Zillow Showcase℠ listing and you could sell for .
$1,588,400
2% more+ $31,768
With Zillow Showcase(estimated)
$1,620,168
