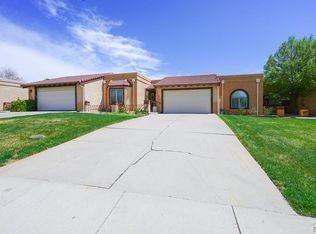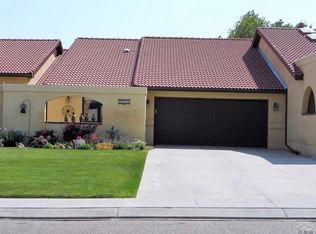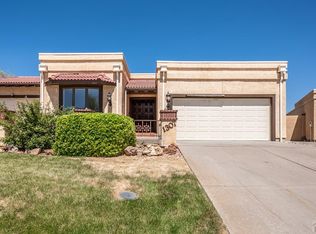Absolutely stunning northside ranch style townhome ... with over 2500 square footage on one level, you will encounter main level living at its finest! Everything in this home is of utmost quality and design, from the beautiful hardwood flooring to the updated top of the line stainless steel kitchen appliances & brand new kitchen sink. The master bathroom ensuite has a brand new walk in shower, along with a ginormous jet soaker tub. The furnace and AC were just replaced in December 2020. The back patio deck was replaced with new Trex decking, along with the addition of planter boxes and new landscaping/sprinkler system in the rear courtyard, that just happens to be privately seculded behind an 8 foot wall. The home also includes a massive 30x16 family room/exercise room/office/craft room...you decide, the possibilties are endless. To top things off, the abundance of natural light that this home has with the muliple skylights, 5 large windows (that have electrical powered temperature control blinds) at the peak of the vaulted living room ceiling, and ample windows throughout each room, is nothing short of perfect. We simply cannot say enough about this spectacular home. Call today before this one gets away...
This property is off market, which means it's not currently listed for sale or rent on Zillow. This may be different from what's available on other websites or public sources.


