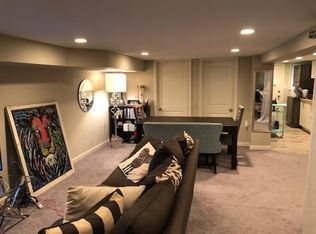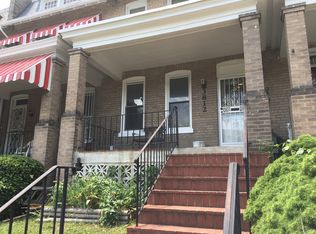Sold for $1,355,000 on 04/14/23
$1,355,000
1301 Quincy St NW, Washington, DC 20011
5beds
2,844sqft
Townhouse
Built in 1919
2,046 Square Feet Lot
$1,330,100 Zestimate®
$476/sqft
$5,062 Estimated rent
Home value
$1,330,100
$1.26M - $1.41M
$5,062/mo
Zestimate® history
Loading...
Owner options
Explore your selling options
What's special
This rare end-unit porch-front rowhouse offers the perfect mix of original charm with tasteful, modern updates. The indoor and outdoor space - more than most homes in the neighborhood - is perfect for large-scale entertaining or for a quiet evening at home. The kitchen with granite counters and stainless-steel appliances is spacious and beautiful, and opens to a large dining area. Both flow out the back of the home to a deck, patio and fenced yard. Four true bedrooms are found on Level 2, one being a primary suite with plenty of closet space and a stately en-suite bathroom with glass shower enclosure and large jetted tub. The remaining three upstairs bedrooms offer ample space for sleep, office space or TV den. The fully-finished basement - more than 1,000sf - features a complete kitchen, living room, full bathroom and is where the 5th bedroom is found. Recent improvements include: new front porch Trex flooring; new porch railing; large rain gutters; high-traffic, water-proof kitchen floor; custom kitchen pantry with glazed glass door; custom closets in bedrooms; new window treatments throughout; flagstone steps to the backyard; raised herb garden; and extensive landscaping added to the front and back yards. Natural sunlight fills the home with a warm glow. Rich hardwood floors throughout. Park in the attached garage. Close proximity to Uptown Main Street and a plethora of top restaurants and bars - some featured in the newest Washingtonian Top 100: Taqueria Habanero, Makan, Timber Pizza and Lyman's - internationally recognized for its vintage pinball machines. Grocery stores – Safeway, Yes! Organic – as well as Georgia Ave/Petworth Metro and several bus stops are within three blocks of the home. Make this #UrbanCastle your next home.
Zillow last checked: 8 hours ago
Listing updated: April 14, 2023 at 03:59pm
Listed by:
Brett West 202-744-0576,
Corcoran McEnearney
Bought with:
Jennifer Vaughan, SP98361386
Compass
Source: Bright MLS,MLS#: DCDC2083646
Facts & features
Interior
Bedrooms & bathrooms
- Bedrooms: 5
- Bathrooms: 4
- Full bathrooms: 3
- 1/2 bathrooms: 1
- Main level bathrooms: 1
Basement
- Area: 1072
Heating
- Hot Water, Natural Gas
Cooling
- Central Air, Electric
Appliances
- Included: Gas Water Heater
Features
- Basement: Connecting Stairway,Finished,Heated,Exterior Entry,Side Entrance,Walk-Out Access
- Number of fireplaces: 1
Interior area
- Total structure area: 3,216
- Total interior livable area: 2,844 sqft
- Finished area above ground: 2,144
- Finished area below ground: 700
Property
Parking
- Total spaces: 1
- Parking features: Basement, Garage Faces Side, Inside Entrance, Built In, Attached, Driveway
- Attached garage spaces: 1
- Has uncovered spaces: Yes
Accessibility
- Accessibility features: None
Features
- Levels: Three
- Stories: 3
- Pool features: None
Lot
- Size: 2,046 sqft
- Features: Urban Land-Sassafras-Chillum
Details
- Additional structures: Above Grade, Below Grade
- Parcel number: 2825//0137
- Zoning: RES
- Special conditions: Standard
Construction
Type & style
- Home type: Townhouse
- Architectural style: Traditional
- Property subtype: Townhouse
Materials
- Brick
- Foundation: Slab, Concrete Perimeter, Permanent
Condition
- New construction: No
- Year built: 1919
Utilities & green energy
- Sewer: Public Sewer
- Water: Public
Community & neighborhood
Location
- Region: Washington
- Subdivision: Columbia Heights
Other
Other facts
- Listing agreement: Exclusive Right To Sell
- Ownership: Fee Simple
Price history
| Date | Event | Price |
|---|---|---|
| 4/14/2023 | Sold | $1,355,000+4.2%$476/sqft |
Source: | ||
| 2/21/2023 | Pending sale | $1,299,999$457/sqft |
Source: | ||
| 2/16/2023 | Listed for sale | $1,299,999+31.4%$457/sqft |
Source: | ||
| 11/26/2021 | Listing removed | -- |
Source: Zillow Rental Manager | ||
| 10/9/2021 | Price change | $1,775-4.1%$1/sqft |
Source: Zillow Rental Manager | ||
Public tax history
| Year | Property taxes | Tax assessment |
|---|---|---|
| 2025 | $10,484 +0.6% | $1,233,390 +0.6% |
| 2024 | $10,420 +8.8% | $1,225,900 +1.2% |
| 2023 | $9,579 +3.6% | $1,210,990 +3.8% |
Find assessor info on the county website
Neighborhood: Sixteenth Street Heights
Nearby schools
GreatSchools rating
- 8/10Powell Elementary SchoolGrades: PK-5Distance: 0.3 mi
- 6/10MacFarland Middle SchoolGrades: 6-8Distance: 0.4 mi
- 4/10Roosevelt High School @ MacFarlandGrades: 9-12Distance: 0.4 mi
Schools provided by the listing agent
- District: District Of Columbia Public Schools
Source: Bright MLS. This data may not be complete. We recommend contacting the local school district to confirm school assignments for this home.

Get pre-qualified for a loan
At Zillow Home Loans, we can pre-qualify you in as little as 5 minutes with no impact to your credit score.An equal housing lender. NMLS #10287.
Sell for more on Zillow
Get a free Zillow Showcase℠ listing and you could sell for .
$1,330,100
2% more+ $26,602
With Zillow Showcase(estimated)
$1,356,702
