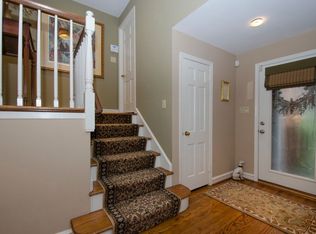Sold for $1,575,000
Street View
$1,575,000
1301 Pinewood Rd, Villanova, PA 19085
4beds
3,767sqft
SingleFamily
Built in 1956
0.72 Acres Lot
$1,609,400 Zestimate®
$418/sqft
$6,404 Estimated rent
Home value
$1,609,400
$1.50M - $1.72M
$6,404/mo
Zestimate® history
Loading...
Owner options
Explore your selling options
What's special
Hurry...This wonderful value has just been reduced! Beautifully designed, completely renovated and expanded, low maintenance, first floor living! The designer, Professional Kitchen offers a 5-burner cook-top, a double oven, a built-in microwave, detailed cabinetry, a farm sink, a tasteful back splash and durable granite. The Kitchen extends into the Breakfast Room with fireplace, then into the Family Room, with 3 walls of windows and outdoor access. There is also a large Living Room with stunning fireplace; a welcoming Dining Room; a handy Mud Room and Laundry Room. The first floor, Master Bedroom Suite includes a handsome Bedroom with a gorgeous new Bathroom that has an over sized steam shower and Walk-In-Closet. The 2nd Level boasts 3 additional, large bedrooms, a new bathroom, and an office. Outside of the low maintenance, beautifully improved home is a level lot with lush landscaping. The quiet and privacy found here are rarely seen in such a convenient location with close proximity to the major transportation, Rt. 476, and the some of the best schools restaurants, shopping that the Main Line has to offer!
Facts & features
Interior
Bedrooms & bathrooms
- Bedrooms: 4
- Bathrooms: 4
- Full bathrooms: 2
- 1/2 bathrooms: 2
Heating
- yes, yes
Cooling
- Central
Appliances
- Included: Dishwasher, Garbage disposal
Features
- StallShower, SecuritySys, Skylight(s), BayWindow
- Flooring: Carpet, Hardwood
- Has fireplace: Yes
Interior area
- Total interior livable area: 3,767 sqft
Property
Parking
- Total spaces: 3
- Parking features: Garage - Attached
Features
- Exterior features: Stucco
Lot
- Size: 0.72 Acres
Details
- Parcel number: 400047152004
Construction
Type & style
- Home type: SingleFamily
Condition
- Average+
- Year built: 1956
Community & neighborhood
Location
- Region: Villanova
Other
Other facts
- LisMediaList: Photo, Virtual Tour, Document
- LocaleListingStatus: ACTIVE
- Ownership: Fee Simple
- Appliances: KitPantry, KitCookTop, Oven-Wall, Oven-Self Cleaning, Dishwasher, Disposal, KitIsland, KitBuiltInRa, Oven-Double
- BedroomMaster1Level: Main
- BedroomSecond1Level: Upper 1
- BedroomThird1Level: Upper 1
- CookingFuel: GasCooking
- Design: 2-Story
- GarageSpaces: 2-CarGarage
- HotWater: Natural Gas
- Kitchen1Level: Main
- LaundryType: MainFlrLndry
- LivingRoomLevel: Main
- MainBedroom: FullBath-MBR, WalkInClstMB, DrssngRm-MBR
- MainEntrance: Center Hall
- OtherRm1Level: Upper 1
- PoolType: NoPool
- PropertyCondition: Average+
- RoomList: Living Room, Dining Room, Bedroom-Master, Bedroom-Second, Bedroom-Third, Kitchen, Other Room 1, Other Room 2, Family Rm, Great Room, Den/Stdy/Lib, Bedroom-Fourth, Util/MudRoom, Laundry Room
- SewerSeptic: Public Sewer
- State: PA
- StoryList: Lower 1, Main, Upper 1
- Water: Public
- OtherRm2Level: Main
- BasementType: Crawl Space, Fully Finished
- InteriorFeatures: StallShower, SecuritySys, Skylight(s), BayWindow
- LotDescription: OpenLot, RearYard, FrontYard, SideYard(s), Trees/Wooded, LevelLot
- Roof: PitchedRoof
- StructureList: Shed
- Parking: 3+CarParking, Drvwy/Off Str, Street, Private
- InteriorSquareFeetSource: Assessor
- BedroomFourth1Level: Upper 1
- ExteriorFeatures: ExteriorLght
- FamilyRoomLevel: Main
- LaundryRoomLevel: Main
- Ownership: Fee Simple
Price history
| Date | Event | Price |
|---|---|---|
| 7/16/2025 | Sold | $1,575,000+75%$418/sqft |
Source: Public Record Report a problem | ||
| 5/3/2017 | Sold | $900,000-2.7%$239/sqft |
Source: Public Record Report a problem | ||
| 1/27/2017 | Price change | $925,000-2.6%$246/sqft |
Source: Berkshire Hathaway HomeServices Fox & Roach, REALTORS #6808046 Report a problem | ||
| 12/1/2016 | Price change | $949,999-2.6%$252/sqft |
Source: Berkshire Hathaway HomeServices Fox & Roach, REALTORS #6808046 Report a problem | ||
| 10/29/2016 | Price change | $974,900-2.5%$259/sqft |
Source: Berkshire Hathaway HomeServices Fox & Roach, REALTORS #6808046 Report a problem | ||
Public tax history
| Year | Property taxes | Tax assessment |
|---|---|---|
| 2025 | $15,866 +5% | $366,600 |
| 2024 | $15,108 | $366,600 |
| 2023 | $15,108 +4.9% | $366,600 |
Find assessor info on the county website
Neighborhood: 19085
Nearby schools
GreatSchools rating
- 8/10BLACK ROCK MSGrades: 5-8Distance: 2 mi
- 10/10Harriton Senior High SchoolGrades: 9-12Distance: 1.3 mi
- 8/10Gladwyne SchoolGrades: K-4Distance: 2.2 mi
Schools provided by the listing agent
- Elementary: GLADWYNE
- Middle: WELSH VLLY
- High: HARRITON
- District: Lower Merion
Source: The MLS. This data may not be complete. We recommend contacting the local school district to confirm school assignments for this home.
Get a cash offer in 3 minutes
Find out how much your home could sell for in as little as 3 minutes with a no-obligation cash offer.
Estimated market value$1,609,400
Get a cash offer in 3 minutes
Find out how much your home could sell for in as little as 3 minutes with a no-obligation cash offer.
Estimated market value
$1,609,400
