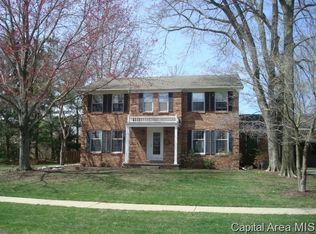Sold for $301,000 on 06/30/24
$301,000
1301 Pine Valley Ct, Springfield, IL 62704
3beds
2,157sqft
Single Family Residence, Residential
Built in 1978
-- sqft lot
$321,200 Zestimate®
$140/sqft
$2,147 Estimated rent
Home value
$321,200
$289,000 - $357,000
$2,147/mo
Zestimate® history
Loading...
Owner options
Explore your selling options
What's special
Near Washington Park and Illini Country Club Golf Course, this updated three bedroom two bath ranch with two and a half car attached garage is tucked in a private setting on a cul-de-sac in the prestigious Country Club Manor subdivision. As you enter the foyer of this home, you will find a tastefully decorated home with a large entry closet and an open flexible floorplan with spacious rooms. Its updated eat in kitchen with a breakfast bar/island has lots of quality cabinets, a stunning backsplash, stainless steel appliances, granite countertops, and gorgeous tile flooring. Its living room has a fireplace and views of the pleasant backyard. The family room has access to the deck and views of the backyard in all the seasons. The primary suite has a spacious bedroom and an updated bath. The third bedroom is currently being used as an office. The second & third bedrooms share the updated hall bath. All bedrooms have good closet space. The main floor laundry is conveniently placed near the kitchen. The clean unfinished basement provides lots of storage and has lots of potential uses. The home has updated vinyl siding, updated kitchen, remodeled baths, and a radon mitigation system. The pleasant backyard with mature trees has a deck for outdoor entertaining. This immaculate home is in absolute move in condition. Selling as reported. The pre-inspection is attached. There are multiple offers on this property. Please submit your highest and best offer by 6 pm on Sunday.
Zillow last checked: 8 hours ago
Listing updated: July 05, 2024 at 01:01pm
Listed by:
Kevin G Graham Mobl:217-638-5100,
Century 21 Real Estate Assoc
Bought with:
Kyle T Killebrew, 475109198
The Real Estate Group, Inc.
Source: RMLS Alliance,MLS#: CA1029362 Originating MLS: Capital Area Association of Realtors
Originating MLS: Capital Area Association of Realtors

Facts & features
Interior
Bedrooms & bathrooms
- Bedrooms: 3
- Bathrooms: 2
- Full bathrooms: 2
Bedroom 1
- Level: Main
- Dimensions: 16ft 0in x 13ft 0in
Bedroom 2
- Level: Main
- Dimensions: 15ft 0in x 12ft 0in
Bedroom 3
- Level: Main
- Dimensions: 11ft 6in x 10ft 6in
Additional room
- Description: Foyer
- Level: Main
- Dimensions: 13ft 0in x 6ft 0in
Family room
- Level: Main
- Dimensions: 19ft 0in x 15ft 0in
Kitchen
- Level: Main
- Dimensions: 24ft 0in x 13ft 0in
Laundry
- Level: Main
- Dimensions: 6ft 0in x 4ft 0in
Living room
- Level: Main
- Dimensions: 19ft 0in x 19ft 0in
Main level
- Area: 2157
Heating
- Has Heating (Unspecified Type)
Cooling
- Central Air
Appliances
- Included: Dishwasher, Disposal, Microwave, Range, Refrigerator
Features
- Ceiling Fan(s)
- Basement: Crawl Space,Partial,Unfinished
- Number of fireplaces: 1
- Fireplace features: Gas Log
Interior area
- Total structure area: 2,157
- Total interior livable area: 2,157 sqft
Property
Parking
- Total spaces: 2.5
- Parking features: Attached
- Attached garage spaces: 2.5
- Details: Number Of Garage Remotes: 1
Lot
- Dimensions: 156 x 136 x 118 x 81 x 70
- Features: Cul-De-Sac, Level
Details
- Parcel number: 22060203010
- Other equipment: Radon Mitigation System
Construction
Type & style
- Home type: SingleFamily
- Architectural style: Ranch
- Property subtype: Single Family Residence, Residential
Materials
- Brick, Vinyl Siding
- Roof: Shingle
Condition
- New construction: No
- Year built: 1978
Utilities & green energy
- Sewer: Public Sewer
- Water: Public
Community & neighborhood
Location
- Region: Springfield
- Subdivision: Country Club Manor
HOA & financial
HOA
- Has HOA: Yes
- HOA fee: $100 annually
Price history
| Date | Event | Price |
|---|---|---|
| 6/30/2024 | Sold | $301,000+5.6%$140/sqft |
Source: | ||
| 5/27/2024 | Pending sale | $285,000$132/sqft |
Source: | ||
| 5/23/2024 | Listed for sale | $285,000+29%$132/sqft |
Source: | ||
| 6/2/2010 | Sold | $221,000+19.5%$102/sqft |
Source: Public Record | ||
| 5/1/2009 | Listing removed | $185,000$86/sqft |
Source: Listhub #281486 | ||
Public tax history
| Year | Property taxes | Tax assessment |
|---|---|---|
| 2024 | $6,252 +5.5% | $85,435 +9.5% |
| 2023 | $5,927 +4.9% | $78,037 +5.4% |
| 2022 | $5,648 +4.1% | $74,025 +3.9% |
Find assessor info on the county website
Neighborhood: 62704
Nearby schools
GreatSchools rating
- 9/10Owen Marsh Elementary SchoolGrades: K-5Distance: 0.3 mi
- 2/10U S Grant Middle SchoolGrades: 6-8Distance: 1 mi
- 7/10Springfield High SchoolGrades: 9-12Distance: 2 mi

Get pre-qualified for a loan
At Zillow Home Loans, we can pre-qualify you in as little as 5 minutes with no impact to your credit score.An equal housing lender. NMLS #10287.
