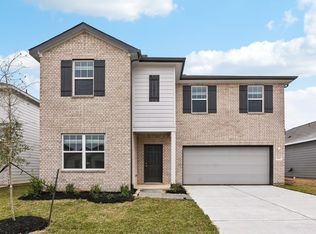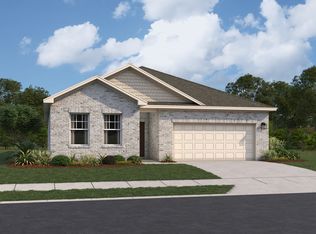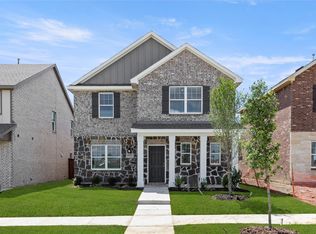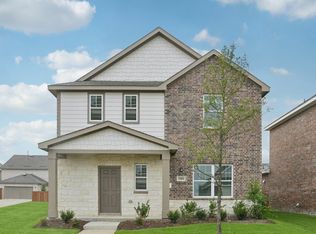Sold
Price Unknown
1301 Payrone Rd, Celina, TX 75009
4beds
1,827sqft
Single Family Residence
Built in 2025
5,445 Square Feet Lot
$299,700 Zestimate®
$--/sqft
$2,327 Estimated rent
Home value
$299,700
$285,000 - $318,000
$2,327/mo
Zestimate® history
Loading...
Owner options
Explore your selling options
What's special
MLS# 21024776 - Built by Starlight Homes - Ready Now! ~ This stunning new construction single-family residence in Brookshire at Legacy Hills offers 1,827 square feet of traditional living space, featuring 4 spacious primary bedrooms and 2 full bathrooms. Designed for modern living, the open floorplan integrates the living and dining areas, perfect for entertaining. The home boasts high-end finishes, including granite countertops, luxury vinyl plank flooring, and carpet in the bedrooms, ensuring both comfort and style. Enjoy the convenience of a 2-car garage, high-speed internet, and cable TV availability. The central electric heating and cooling systems provide year-round comfort. Located within the highly regarded Celina ISD, with Jerry & Linda Moore Middle School and Celina High School nearby, this property is ideal for families. Scheduled for completion in September 2025, this home combines quality construction with desirable features, making it a fantastic opportunity. Don’t miss out!
Zillow last checked: 8 hours ago
Listing updated: October 13, 2025 at 06:29am
Listed by:
Ben Caballero 888-872-6006,
HomesUSA.com 888-872-6006
Bought with:
Srinivas Chidurala
Citiwide Alliance Realty
Source: NTREIS,MLS#: 21024776
Facts & features
Interior
Bedrooms & bathrooms
- Bedrooms: 4
- Bathrooms: 2
- Full bathrooms: 2
Primary bedroom
- Features: Separate Shower, Walk-In Closet(s)
- Level: First
- Dimensions: 16 x 14
Bedroom
- Level: First
- Dimensions: 11 x 11
Bedroom
- Level: First
- Dimensions: 12 x 11
Bedroom
- Level: First
- Dimensions: 13 x 11
Dining room
- Level: First
- Dimensions: 15 x 12
Kitchen
- Features: Built-in Features, Walk-In Pantry
- Level: First
- Dimensions: 17 x 12
Living room
- Level: First
- Dimensions: 23 x 14
Utility room
- Features: Other, Utility Room
- Level: First
- Dimensions: 8 x 7
Heating
- Central, Electric
Cooling
- Central Air, Electric
Appliances
- Included: Dryer, Dishwasher, Electric Cooktop, Electric Oven, Electric Water Heater, Disposal, Microwave, Refrigerator, Washer
- Laundry: Washer Hookup, Electric Dryer Hookup, Laundry in Utility Room
Features
- Granite Counters, High Speed Internet, Open Floorplan, Cable TV, Walk-In Closet(s)
- Flooring: Carpet, Luxury Vinyl Plank
- Has basement: No
- Has fireplace: No
Interior area
- Total interior livable area: 1,827 sqft
Property
Parking
- Total spaces: 2
- Parking features: Door-Single
- Attached garage spaces: 2
Features
- Levels: One
- Stories: 1
- Pool features: None, Community
- Fencing: Wood
Lot
- Size: 5,445 sqft
Details
- Parcel number: 1301 Payrone
Construction
Type & style
- Home type: SingleFamily
- Architectural style: Traditional,Detached
- Property subtype: Single Family Residence
Materials
- Brick
- Foundation: Slab
- Roof: Composition
Condition
- Year built: 2025
Utilities & green energy
- Sewer: Public Sewer
- Water: Public
- Utilities for property: Sewer Available, Water Available, Cable Available
Community & neighborhood
Community
- Community features: Other, Pool
Location
- Region: Celina
- Subdivision: Brookshire at Legacy Hills
HOA & financial
HOA
- Has HOA: Yes
- HOA fee: $900 annually
- Services included: All Facilities
- Association name: Essex Management
- Association phone: 972-428-2030
Price history
| Date | Event | Price |
|---|---|---|
| 12/20/2025 | Listing removed | $2,400$1/sqft |
Source: Zillow Rentals Report a problem | ||
| 12/7/2025 | Listed for rent | $2,400+20%$1/sqft |
Source: Zillow Rentals Report a problem | ||
| 12/6/2025 | Listing removed | $2,000$1/sqft |
Source: Zillow Rentals Report a problem | ||
| 12/6/2025 | Price change | $2,000-16.7%$1/sqft |
Source: Zillow Rentals Report a problem | ||
| 12/4/2025 | Price change | $2,400+20%$1/sqft |
Source: Zillow Rentals Report a problem | ||
Public tax history
Tax history is unavailable.
Neighborhood: 75009
Nearby schools
GreatSchools rating
- NACelina Primary SchoolGrades: PK-KDistance: 3 mi
- 7/10Jerry & Linda Moore Middle SchoolGrades: 6-8Distance: 1.5 mi
- 8/10Celina High SchoolGrades: 9-12Distance: 2.5 mi
Schools provided by the listing agent
- Elementary: Celina
- Middle: Jerry & Linda Moore
- High: Celina
- District: Celina ISD
Source: NTREIS. This data may not be complete. We recommend contacting the local school district to confirm school assignments for this home.
Get a cash offer in 3 minutes
Find out how much your home could sell for in as little as 3 minutes with a no-obligation cash offer.
Estimated market value$299,700
Get a cash offer in 3 minutes
Find out how much your home could sell for in as little as 3 minutes with a no-obligation cash offer.
Estimated market value
$299,700



