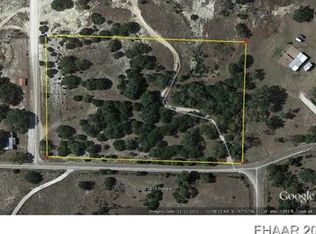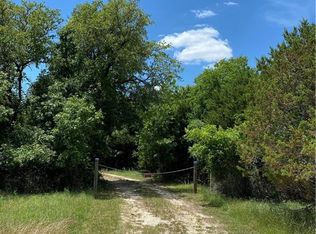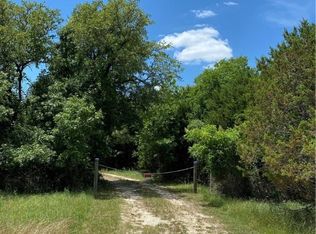Sold
Price Unknown
1301 Oak Springs Rd, Kempner, TX 76539
4beds
2,209sqft
SingleFamily
Built in 2005
6.33 Acres Lot
$431,500 Zestimate®
$--/sqft
$1,620 Estimated rent
Home value
$431,500
$397,000 - $466,000
$1,620/mo
Zestimate® history
Loading...
Owner options
Explore your selling options
What's special
Amazing 6.33 Acres with gorgeous mature oak trees!! This is the perfect horse property with a barn, 3 horse stalls, Storage building & 2 car carport. The property is completely fenced with no climb fencing and crossed fenced. This home features a fantastic covered front, side and back patio perfect for watching the sun rise and sun set! Fresh paint throughout, new carpet in the Living room, master and 1 guest room. Beautiful tile in the entry, kitchen, dining room and 2 guest bedrooms. Living Room is wired for surround sound. Kitchen with Gorgeous granite, copper sinks and beautiful solid wood cabinets! Spacious Dining Room with French doors leading out to the back covered patio! Master Bedroom is spacious with Wlak-in Closet, Walk-in Shower and copper sinks. Perfect floor plan with the Master on one side of the home and the three guest rooms on the other side of the home. New blinds throughout. Laundry Room. Walk-in Pantry/Utility Room. Wet weather Stock Tank/Pond!
Facts & features
Interior
Bedrooms & bathrooms
- Bedrooms: 4
- Bathrooms: 2
- Full bathrooms: 2
Heating
- Heat pump, Electric
Cooling
- Central
Appliances
- Included: Dishwasher, Microwave, Range / Oven, Refrigerator
- Laundry: Washer Hookup, Electric
Features
- Shower Only, Shower/Tub Combo, Split Bedroom
- Flooring: Tile, Carpet
- Windows: Window Treatments
- Attic: Pull Down Stairs
Interior area
- Structure area source: Appraiser
- Total interior livable area: 2,209 sqft
Property
Parking
- Total spaces: 2
- Parking features: Carport
Features
- Entry level: 1
- Exterior features: Cement / Concrete
- Fencing: Chain Link, Wire, Electric
- Has view: Yes
- View description: Water
- Has water view: Yes
- Water view: Water
Lot
- Size: 6.33 Acres
- Features: Horse Property, Level, Wooded, Mature Trees, Ranch
- Topography: Level
- Land development status: Completed
Details
- Additional structures: Storage
- Parcel number: 069434240
- Horse amenities: Horse Barn/Stall
Construction
Type & style
- Home type: SingleFamily
- Architectural style: Ranch
Materials
- Roof: Composition
Condition
- New Construction
- Year built: 2005
Utilities & green energy
- Sewer: Aerobic Septic, Private Sewer
- Water: Co-Op Water
- Utilities for property: Water Connected, Sewer Connected
Community & neighborhood
Security
- Security features: Smoke Detector(s), Carbon Monoxide Detector(s)
Location
- Region: Kempner
Other
Other facts
- ViewYN: true
- Topography: Level
- Appliances: Vent Hood, Electric Water Heater
- InteriorFeatures: Shower Only, Shower/Tub Combo, Split Bedroom
- Heating: 1 Unit
- ArchitecturalStyle: Ranch
- HorseYN: true
- AssociationYN: 0
- HeatingYN: true
- CoolingYN: true
- FoundationDetails: Slab
- LotFeatures: Horse Property, Level, Wooded, Mature Trees, Ranch
- ExteriorFeatures: Storage, Wheelchair Access, Rain Gutters
- PropertyCondition: New Construction
- StoriesTotal: 1
- WindowFeatures: Window Treatments
- Fencing: Chain Link, Wire, Electric
- YearBuiltSource: Appraiser
- ElectricOnPropertyYN: True
- Sewer: Aerobic Septic, Private Sewer
- EntryLevel: 1
- Utilities: Water Connected, Sewer Connected
- CoveredSpaces: 2
- Cooling: Electric, 1 Unit
- BuildingAreaSource: Appraiser
- LivingAreaSource: Appraiser
- SecurityFeatures: Smoke Detector(s), Carbon Monoxide Detector(s)
- LaundryFeatures: Washer Hookup, Electric
- DevelopmentStatus: Completed
- OtherStructures: Storage
- StructureType: House
- Attic: Pull Down Stairs
- RoomKitchenFeatures: Granite Counters, Breakfast Bar, Vent Hood, Center Island
- LotDimensionsSource: Appraiser
- YearBuiltDetails: The information about when the property was built
- RoadSurfaceType: Asphalt, Chip And Seal, County Road
- HorseAmenities: Horse Barn/Stall
- WaterSource: Co-Op Water
- Road surface type: Asphalt, Chip And Seal, County Road
Price history
| Date | Event | Price |
|---|---|---|
| 1/6/2026 | Listing removed | $425,000$192/sqft |
Source: | ||
| 8/22/2024 | Sold | -- |
Source: | ||
| 7/24/2024 | Pending sale | $425,000$192/sqft |
Source: | ||
| 7/14/2024 | Price change | $425,000-15%$192/sqft |
Source: | ||
| 5/22/2024 | Price change | $499,900-7.8%$226/sqft |
Source: | ||
Public tax history
| Year | Property taxes | Tax assessment |
|---|---|---|
| 2025 | -- | $417,020 +13.9% |
| 2024 | $4,055 | $366,025 +10% |
| 2023 | -- | $332,750 +10% |
Find assessor info on the county website
Neighborhood: 76539
Nearby schools
GreatSchools rating
- 7/10House Creek Elementary SchoolGrades: K-5Distance: 2.6 mi
- 4/10S C Lee Junior High SchoolGrades: 6-8Distance: 2.7 mi
- 5/10Copperas Cove High SchoolGrades: 9-12Distance: 2.3 mi
Schools provided by the listing agent
- District: Copperas Cove ISD
Source: The MLS. This data may not be complete. We recommend contacting the local school district to confirm school assignments for this home.
Get a cash offer in 3 minutes
Find out how much your home could sell for in as little as 3 minutes with a no-obligation cash offer.
Estimated market value$431,500
Get a cash offer in 3 minutes
Find out how much your home could sell for in as little as 3 minutes with a no-obligation cash offer.
Estimated market value
$431,500


