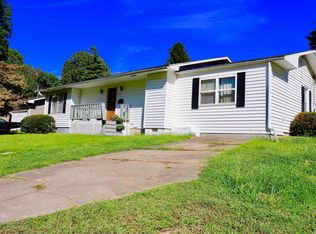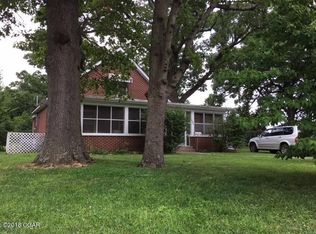Closed
Price Unknown
1301 Oak Ridge Drive, Neosho, MO 64850
4beds
1,683sqft
Single Family Residence
Built in 1970
0.34 Acres Lot
$241,300 Zestimate®
$--/sqft
$1,486 Estimated rent
Home value
$241,300
Estimated sales range
Not available
$1,486/mo
Zestimate® history
Loading...
Owner options
Explore your selling options
What's special
Sweet opportunity to live on Oakridge surrounded by mature trees and homes with character. Gleaming hardwood floors enhance the charm of this richly updated one level that truly feels like HOME in the favored Neosho walking neighborhood. The split bedroom floor plan finds a beautiful, remodeled master suite just off the kitchen conveniently located near the 14x21 deck where morning coffee and evening barbecues will be enjoyed. Lots of outdoor parking and storage with an attached 14x21 garage with storage, attached carport close to the kitchen entry, a 12x16 shed with workbenches and 50 amp electric and exclusive front off-street parking. Mechanical updates include pex plumbing, new Romex electric wiring, sediment filter. Metal roof and siding mean minimal maintenance/maximum enjoyment.
Zillow last checked: 8 hours ago
Listing updated: October 07, 2025 at 06:05pm
Listed by:
Cindy Forbes 417-850-8500,
Pro 100 Neosho
Bought with:
Dana Lynn Johnston, 2014020873
Sturdy Real Estate
Source: SOMOMLS,MLS#: 60267205
Facts & features
Interior
Bedrooms & bathrooms
- Bedrooms: 4
- Bathrooms: 2
- Full bathrooms: 2
Bedroom 1
- Area: 197.2
- Dimensions: 17 x 11.6
Bedroom 2
- Area: 120
- Dimensions: 12 x 10
Bedroom 3
- Area: 139.2
- Dimensions: 11.6 x 12
Bedroom 4
- Area: 168
- Dimensions: 14 x 12
Dining room
- Area: 110
- Dimensions: 10 x 11
Kitchen
- Area: 238
- Dimensions: 14 x 17
Living room
- Area: 336
- Dimensions: 24 x 14
Heating
- Forced Air, Natural Gas
Cooling
- Central Air
Appliances
- Included: Dishwasher, Free-Standing Gas Oven, Microwave, Refrigerator, Disposal
- Laundry: Main Level, W/D Hookup
Features
- Walk-in Shower, Laminate Counters
- Flooring: See Remarks, Wood, Tile
- Windows: Double Pane Windows, Storm Window(s)
- Has basement: No
- Attic: Access Only:No Stairs
- Has fireplace: No
Interior area
- Total structure area: 1,683
- Total interior livable area: 1,683 sqft
- Finished area above ground: 1,683
- Finished area below ground: 0
Property
Parking
- Total spaces: 2
- Parking features: Parking Space, Paved, Alley Access
- Attached garage spaces: 2
- Carport spaces: 1
Features
- Levels: One
- Stories: 1
- Patio & porch: Deck, Front Porch
- Exterior features: Rain Gutters
- Fencing: None
Lot
- Size: 0.34 Acres
- Dimensions: 130 x 150 x 75 x 145 x Irr
- Features: Corner Lot, Paved
Details
- Additional structures: Shed(s)
- Parcel number: 5171900
Construction
Type & style
- Home type: SingleFamily
- Architectural style: Ranch
- Property subtype: Single Family Residence
Materials
- Frame, Concrete
- Foundation: Block
- Roof: Metal
Condition
- Year built: 1970
Utilities & green energy
- Sewer: Public Sewer
- Water: Public
Community & neighborhood
Location
- Region: Neosho
- Subdivision: Brownings
Other
Other facts
- Listing terms: Cash,VA Loan,USDA/RD,FHA,Conventional
- Road surface type: Asphalt
Price history
| Date | Event | Price |
|---|---|---|
| 6/12/2024 | Sold | -- |
Source: | ||
| 5/4/2024 | Pending sale | $225,000$134/sqft |
Source: | ||
| 5/1/2024 | Listed for sale | $225,000+138.1%$134/sqft |
Source: | ||
| 8/5/2012 | Listing removed | $94,500$56/sqft |
Source: PRO 100 REALTORS NEOSHO #130978 Report a problem | ||
| 7/9/2012 | Listed for sale | $94,500$56/sqft |
Source: PRO 100 REALTORS NEOSHO #130978 Report a problem | ||
Public tax history
| Year | Property taxes | Tax assessment |
|---|---|---|
| 2024 | $1,107 +3.5% | $20,100 +3.2% |
| 2023 | $1,069 +2.5% | $19,470 +2.5% |
| 2021 | $1,042 +3% | $19,000 -5.3% |
Find assessor info on the county website
Neighborhood: 64850
Nearby schools
GreatSchools rating
- 1/10South Elementary SchoolGrades: K-4Distance: 0.3 mi
- 5/10Neosho Jr. High SchoolGrades: 7-8Distance: 1.9 mi
- 3/10Neosho High SchoolGrades: 9-12Distance: 0.6 mi
Schools provided by the listing agent
- Elementary: South
- Middle: Neosho
- High: Neosho
Source: SOMOMLS. This data may not be complete. We recommend contacting the local school district to confirm school assignments for this home.

