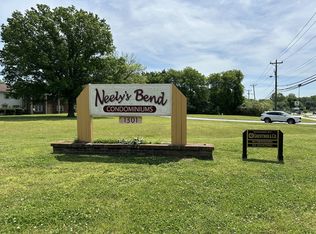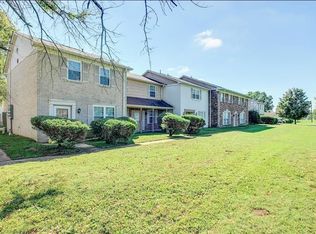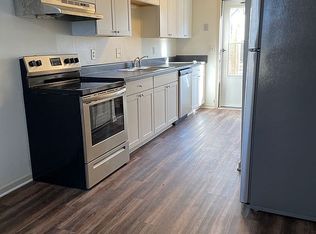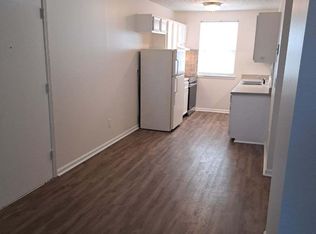Closed
$150,000
1301 Neelys Bend Rd #53, Madison, TN 37115
1beds
680sqft
Apartment, Residential, Condominium
Built in 1976
-- sqft lot
$148,900 Zestimate®
$221/sqft
$1,204 Estimated rent
Home value
$148,900
$141,000 - $156,000
$1,204/mo
Zestimate® history
Loading...
Owner options
Explore your selling options
What's special
Welcome to this fully renovated one level condo located on the second floor. You're greeted with new vinyl flooring and fresh paint throughout. The kitchen offers brand new stainless steel appliances, crisp custom white cabinetry with tasteful black accent hardware, granite countertops with a farm sink insert and black accent faucet to tie it all together. The bathroom features a brand new tub/shower insert and a single vanity set with storage. Additionally, the unit is equipped wit a brand new unit HVAC that is less than a year old. Within the last 6 months the community has received a new roof with more improvements to come. The unit offers one assigned parking space outside the back door to the complex with designated visitor parking areas throughout the complex. A short 20 minute drive from downtown Nashville, this condo is great for a first time buyer, some one looking to downsize, or investors.
Zillow last checked: 16 hours ago
Listing updated: June 26, 2025 at 06:13am
Listing Provided by:
Chandler Venable 901-482-0004,
Vylla Home
Bought with:
Diane Arroyo, PSA., 348756
simpliHOM
Source: RealTracs MLS as distributed by MLS GRID,MLS#: 2800534
Facts & features
Interior
Bedrooms & bathrooms
- Bedrooms: 1
- Bathrooms: 1
- Full bathrooms: 1
- Main level bedrooms: 1
Bedroom 1
- Area: 169 Square Feet
- Dimensions: 13x13
Kitchen
- Area: 220 Square Feet
- Dimensions: 10x22
Living room
- Area: 285 Square Feet
- Dimensions: 19x15
Heating
- Electric
Cooling
- Electric
Appliances
- Included: Electric Oven, Electric Range, Dishwasher, Microwave, Refrigerator, Stainless Steel Appliance(s)
Features
- Flooring: Vinyl
- Basement: Apartment
- Has fireplace: No
- Common walls with other units/homes: 2+ Common Walls
Interior area
- Total structure area: 680
- Total interior livable area: 680 sqft
- Finished area above ground: 680
Property
Parking
- Total spaces: 1
- Parking features: Asphalt
- Uncovered spaces: 1
Features
- Levels: One
- Stories: 1
Lot
- Size: 871.20 sqft
Details
- Parcel number: 052160A05300CO
- Special conditions: Standard
Construction
Type & style
- Home type: Condo
- Property subtype: Apartment, Residential, Condominium
- Attached to another structure: Yes
Materials
- Vinyl Siding
Condition
- New construction: No
- Year built: 1976
Utilities & green energy
- Sewer: Public Sewer
- Water: Public
- Utilities for property: Electricity Available, Water Available
Community & neighborhood
Location
- Region: Madison
- Subdivision: Neelys Bend Condominiums
HOA & financial
HOA
- Has HOA: Yes
- HOA fee: $221 monthly
- Amenities included: Laundry
- Services included: Maintenance Structure, Maintenance Grounds, Trash
Price history
| Date | Event | Price |
|---|---|---|
| 6/20/2025 | Sold | $150,000-3.2%$221/sqft |
Source: | ||
| 5/21/2025 | Pending sale | $155,000$228/sqft |
Source: | ||
| 4/25/2025 | Price change | $155,000-0.6%$228/sqft |
Source: | ||
| 3/7/2025 | Listed for sale | $156,000+68.6%$229/sqft |
Source: | ||
| 2/5/2025 | Sold | $92,500+208.3%$136/sqft |
Source: Public Record Report a problem | ||
Public tax history
| Year | Property taxes | Tax assessment |
|---|---|---|
| 2024 | $562 | $19,250 |
| 2023 | $562 | $19,250 |
| 2022 | $562 -1% | $19,250 |
Find assessor info on the county website
Neighborhood: Heron Walk
Nearby schools
GreatSchools rating
- 3/10Neely's Bend Elementary SchoolGrades: PK-5Distance: 0.2 mi
- NABoy's PrepGrades: 7Distance: 1.5 mi
- 4/10Hunters Lane Comp High SchoolGrades: 9-12Distance: 5.2 mi
Schools provided by the listing agent
- Elementary: Stratton Elementary
- Middle: Madison Middle
- High: Hunters Lane Comp High School
Source: RealTracs MLS as distributed by MLS GRID. This data may not be complete. We recommend contacting the local school district to confirm school assignments for this home.
Get a cash offer in 3 minutes
Find out how much your home could sell for in as little as 3 minutes with a no-obligation cash offer.
Estimated market value
$148,900
Get a cash offer in 3 minutes
Find out how much your home could sell for in as little as 3 minutes with a no-obligation cash offer.
Estimated market value
$148,900



