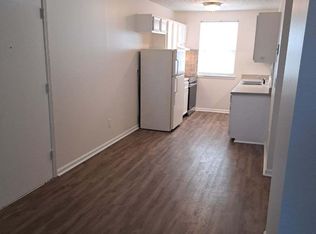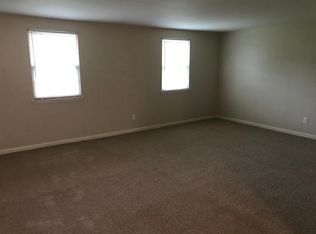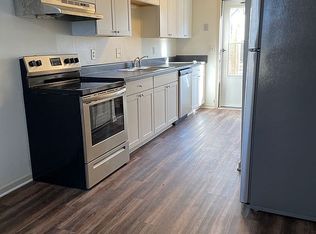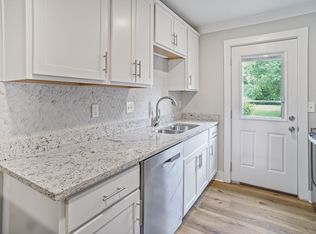NEW! NEW! NEW! New windows, new flooring, new appliances INCLUDING washer/dryer! New paint, new kitchen cabinets, countertops - where else can you get a 3 BR, 2.5 baths at this price! Convenient location and great space Owner pays HOA and maintenance. Tenant covers electric and water utilities. Pet deposit is NON-refundable.
This property is off market, which means it's not currently listed for sale or rent on Zillow. This may be different from what's available on other websites or public sources.



