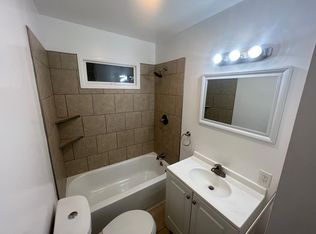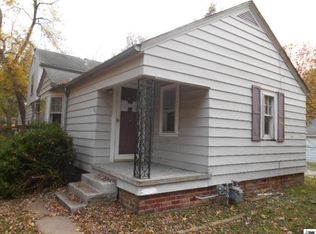Sold on 07/08/25
Price Unknown
1301 NE Arter Ave, Topeka, KS 66616
2beds
944sqft
Single Family Residence, Residential
Built in 1950
6,098.4 Square Feet Lot
$74,700 Zestimate®
$--/sqft
$1,003 Estimated rent
Home value
$74,700
$64,000 - $87,000
$1,003/mo
Zestimate® history
Loading...
Owner options
Explore your selling options
What's special
Nestled on the edge of the Oakland neighborhood, this charming 2-bedroom, 1-bath rancher is brimming with potential. Whether you're an investor seeking solid rental income or a buyer ready to bring your renovation vision to life, this property checks the right boxes. Situated on a spacious corner lot with a fully fenced backyard. Recent upgrades include a newer sewer line and a central air unit, giving you a head start on improvements. Don't miss your chance to transform this hidden gem into a true standout! This property is being sold in its "as is" condition. Any inspections will be for the buyers knowledge only.
Zillow last checked: 8 hours ago
Listing updated: July 08, 2025 at 02:43pm
Listed by:
Rene Tinajero 785-806-1049,
Coldwell Banker American Home
Bought with:
Riley Ringgold, 00239178
KW One Legacy Partners, LLC
Source: Sunflower AOR,MLS#: 239645
Facts & features
Interior
Bedrooms & bathrooms
- Bedrooms: 2
- Bathrooms: 1
- Full bathrooms: 1
Primary bedroom
- Level: Main
- Area: 138.04
- Dimensions: 11.6X11.9
Bedroom 2
- Level: Main
- Area: 75.6
- Dimensions: 8.4X9
Kitchen
- Level: Main
- Area: 83.6
- Dimensions: 7.6X11
Laundry
- Level: Main
- Area: 68.4
- Dimensions: 7.6X9
Living room
- Level: Main
- Area: 225
- Dimensions: 15X15
Heating
- Natural Gas
Cooling
- Central Air
Appliances
- Laundry: Main Level
Features
- Basement: Crawl Space
- Has fireplace: No
Interior area
- Total structure area: 944
- Total interior livable area: 944 sqft
- Finished area above ground: 944
- Finished area below ground: 0
Property
Features
- Fencing: Chain Link
Lot
- Size: 6,098 sqft
- Features: Corner Lot
Details
- Additional structures: Shed(s)
- Parcel number: R20064
- Special conditions: Standard,Arm's Length
Construction
Type & style
- Home type: SingleFamily
- Architectural style: Ranch
- Property subtype: Single Family Residence, Residential
Materials
- Roof: Composition
Condition
- Year built: 1950
Community & neighborhood
Location
- Region: Topeka
- Subdivision: Brigham & Rice
Price history
| Date | Event | Price |
|---|---|---|
| 7/8/2025 | Sold | -- |
Source: | ||
| 6/8/2025 | Pending sale | $75,000$79/sqft |
Source: | ||
| 6/3/2025 | Listed for sale | $75,000+53.4%$79/sqft |
Source: | ||
| 7/31/2015 | Listing removed | $48,900$52/sqft |
Source: Keller Williams - Shawnee Mission #184002 | ||
| 5/7/2015 | Price change | $48,900-2.2%$52/sqft |
Source: Keller Williams - Shawnee Mission #184002 | ||
Public tax history
| Year | Property taxes | Tax assessment |
|---|---|---|
| 2025 | -- | $10,162 +3% |
| 2024 | $1,297 +21.8% | $9,867 +27.1% |
| 2023 | $1,065 +5.5% | $7,763 +9% |
Find assessor info on the county website
Neighborhood: Oakland
Nearby schools
GreatSchools rating
- 5/10State Street Elementary SchoolGrades: PK-5Distance: 1.1 mi
- 5/10Chase Middle SchoolGrades: 6-8Distance: 1.1 mi
- 2/10Highland Park High SchoolGrades: 9-12Distance: 3.7 mi
Schools provided by the listing agent
- Elementary: State Street Elementary School/USD 501
- Middle: Chase Middle School/USD 501
- High: Highland Park High School/USD 501
Source: Sunflower AOR. This data may not be complete. We recommend contacting the local school district to confirm school assignments for this home.

