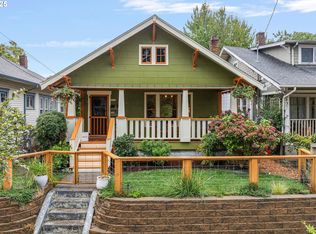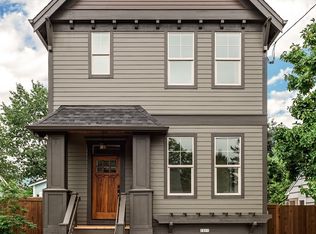Sold
$550,000
1301 NE 73rd Ave, Portland, OR 97213
4beds
2,031sqft
Residential, Single Family Residence
Built in 1912
3,484.8 Square Feet Lot
$543,900 Zestimate®
$271/sqft
$3,167 Estimated rent
Home value
$543,900
$511,000 - $577,000
$3,167/mo
Zestimate® history
Loading...
Owner options
Explore your selling options
What's special
Welcome to this charming, light-filled home that beautifully blends character, comfort, and updates in all the right places. Thoughtfully maintained over the years, this home offers both peace of mind and plenty of personality.Step into the inviting main floor featuring original hardwood floors in the living and dining rooms, custom dining room built-ins, and a fully remodeled kitchen (2020) with all appliances included. Natural light pours in from the east-facing front and additional north/south-facing windows—perfect for plant lovers and creating a warm, uplifting atmosphere throughout the day.Upstairs, enjoy an extra-deep soaking tub and a large, versatile storage area not pictured in the listing—ideal for seasonal items, hobbies, or future expansion. The unfinished basement also provides generous storage potential or a blank canvas for your vision.Major updates include a brand-new heating and cooling system (2024), radon mitigation, and resolution of a party line issue in 2012. The home also includes Ring cameras at the front, side, and back for added peace of mind.Step outside into a stunning backyard oasis filled with lush Northwest foliage: over 20 hostas, a dozen ferns, several bleeding hearts, a Japanese maple, oak tree, lilac, bamboo for privacy, and a fully fenced yard. A spacious new deck built in 2021 is perfect for morning coffee or evening gatherings under the tree canopy with filtered sunlight.The front yard offers year-round beauty and mature fruit trees, including Asian pear, three types of apples, and a quince tree.Additional features include an 8x8 storage shed, original windows on the main level, and a short walk to TriMet bus lines. You’re just minutes from I-84, I-205, and under a mile to Mt. Tabor Park—perfect for walks, picnics, or outdoor adventures.This home is full of charm, light, and lush garden vibes—come see it for yourself and fall in love! [Home Energy Score = 5. HES Report at https://rpt.greenbuildingregistry.com/hes/OR10237893]
Zillow last checked: 8 hours ago
Listing updated: July 01, 2025 at 04:12am
Listed by:
Kieshawn Lewis 503-544-5964,
Oregon First
Bought with:
Josh Kaplan, 201237143
Soldera Properties, Inc
Source: RMLS (OR),MLS#: 305329328
Facts & features
Interior
Bedrooms & bathrooms
- Bedrooms: 4
- Bathrooms: 2
- Full bathrooms: 2
- Main level bathrooms: 1
Primary bedroom
- Level: Upper
Bedroom 2
- Level: Upper
Bedroom 3
- Level: Main
Dining room
- Level: Main
Family room
- Features: Fireplace
- Level: Main
Kitchen
- Features: Free Standing Range, Free Standing Refrigerator, Granite
- Level: Main
Living room
- Features: Fireplace, Hardwood Floors
- Level: Main
Heating
- Forced Air, Heat Pump, Mini Split, Fireplace(s)
Cooling
- Heat Pump
Appliances
- Included: Free-Standing Range, Free-Standing Refrigerator, Stainless Steel Appliance(s), Washer/Dryer, Electric Water Heater
Features
- Granite
- Flooring: Hardwood
- Windows: Vinyl Frames
- Basement: Unfinished
- Number of fireplaces: 1
- Fireplace features: Wood Burning
Interior area
- Total structure area: 2,031
- Total interior livable area: 2,031 sqft
Property
Parking
- Parking features: On Street
- Has uncovered spaces: Yes
Features
- Levels: Two
- Stories: 2
- Patio & porch: Covered Patio, Deck, Patio
- Exterior features: Yard
- Fencing: Fenced
Lot
- Size: 3,484 sqft
- Features: SqFt 3000 to 4999
Details
- Additional structures: ToolShed
- Parcel number: R194929
Construction
Type & style
- Home type: SingleFamily
- Architectural style: Bungalow
- Property subtype: Residential, Single Family Residence
Materials
- Lap Siding, Shake Siding
- Roof: Composition,Shingle
Condition
- Resale
- New construction: No
- Year built: 1912
Utilities & green energy
- Sewer: Public Sewer
- Water: Public
- Utilities for property: Cable Connected
Community & neighborhood
Location
- Region: Portland
Other
Other facts
- Listing terms: Cash,Conventional,FHA,VA Loan
- Road surface type: Paved
Price history
| Date | Event | Price |
|---|---|---|
| 7/1/2025 | Sold | $550,000-1.8%$271/sqft |
Source: | ||
| 6/7/2025 | Pending sale | $560,000$276/sqft |
Source: | ||
| 5/22/2025 | Price change | $560,000-3.4%$276/sqft |
Source: | ||
| 4/24/2025 | Listed for sale | $580,000+142.8%$286/sqft |
Source: | ||
| 3/9/2012 | Sold | $238,850-0.4%$118/sqft |
Source: | ||
Public tax history
| Year | Property taxes | Tax assessment |
|---|---|---|
| 2025 | $5,224 +3.7% | $193,890 +3% |
| 2024 | $5,037 +4% | $188,250 +3% |
| 2023 | $4,843 +2.2% | $182,770 +3% |
Find assessor info on the county website
Neighborhood: Montavilla
Nearby schools
GreatSchools rating
- 8/10Vestal Elementary SchoolGrades: K-5Distance: 0.7 mi
- 9/10Harrison Park SchoolGrades: K-8Distance: 1.9 mi
- 4/10Leodis V. McDaniel High SchoolGrades: 9-12Distance: 0.8 mi
Schools provided by the listing agent
- Elementary: Vestal
- Middle: Roseway Heights
- High: Leodis Mcdaniel
Source: RMLS (OR). This data may not be complete. We recommend contacting the local school district to confirm school assignments for this home.
Get a cash offer in 3 minutes
Find out how much your home could sell for in as little as 3 minutes with a no-obligation cash offer.
Estimated market value
$543,900
Get a cash offer in 3 minutes
Find out how much your home could sell for in as little as 3 minutes with a no-obligation cash offer.
Estimated market value
$543,900

