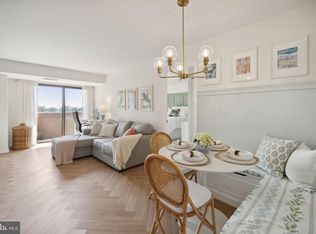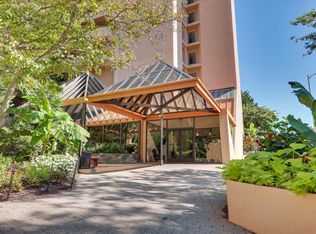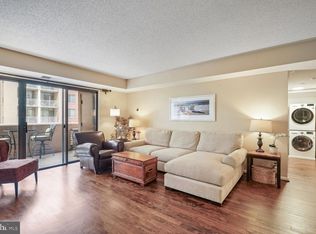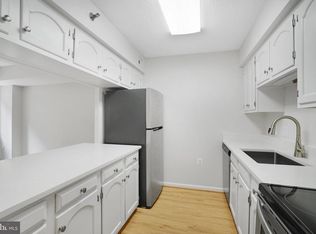Sold for $565,000
$565,000
1301 N Courthouse Rd APT 810, Arlington, VA 22201
2beds
1,143sqft
Condominium
Built in 1983
-- sqft lot
$570,500 Zestimate®
$494/sqft
$3,252 Estimated rent
Home value
$570,500
Estimated sales range
Not available
$3,252/mo
Zestimate® history
Loading...
Owner options
Explore your selling options
What's special
Great opportunity to own in Arlington and assume a 2.125% VA Loan, regardless of whether you are a Veteran or not. Monthly P+I is $1,929. Seller is willing to give up his VA eligibility for a qualified non-VA buyer so please inquire. Huge Value in Prime Arlington Courthouse location. Spacious 2-bedroom, 2-bathroom condo offering 1, 143 square feet just two blocks from the Metro along the Orange and Silver Lines. The home features renovated bathrooms, fresh paint, and wood floors throughout. The kitchen is equipped with newer appliances. Additional upgrades include vertical blinds in the primary bedroom and lighting fixtures throughout. Enjoy a spacious private balcony with a storage closet. The building offers a recently renovated lobby, pool, gym, front desk staffed 16-hours each day (7am-10pm), and on-site management. One assigned parking space and a storage unit are also included with the sale of this unit. Located in the heart of Courthouse, this condo is just blocks to grocery stores, restaurants, shops, a year-round weekly farmers market, parks, the library, and a movie theater. It’s just five minutes by car to four Potomac River crossings into Washington, D.C., and only ten minutes to Reagan National Airport. With the Courthouse Metro stop just two blocks away, this location offers exceptional convenience and connectivity. The current owner is offering to transfer their 2.125% VA loan, approximately $445, 000 balance with 25 years remaining, to the next qualified buyer. This is a rare opportunity to lock in a record low interest rate for the next 25 years; please contact the listing agents for details.
Zillow last checked: 8 hours ago
Listing updated: September 17, 2025 at 12:04pm
Listed by:
Jeffrey Beall 703-772-0786,
RE/MAX Distinctive Real Estate, Inc.,
Co-Listing Agent: Kathleen N Rehill 703-403-1064,
RE/MAX Distinctive Real Estate, Inc.
Bought with:
Michael Rush, 0225168499
Long & Foster Real Estate, Inc.
Source: Bright MLS,MLS#: VAAR2057122
Facts & features
Interior
Bedrooms & bathrooms
- Bedrooms: 2
- Bathrooms: 2
- Full bathrooms: 2
- Main level bathrooms: 2
- Main level bedrooms: 2
Primary bedroom
- Features: Flooring - HardWood
- Level: Main
- Area: 198 Square Feet
- Dimensions: 18 x 11
Bedroom 2
- Features: Flooring - HardWood
- Level: Main
- Area: 154 Square Feet
- Dimensions: 14 x 11
Primary bathroom
- Level: Main
Bathroom 2
- Level: Main
Dining room
- Features: Flooring - HardWood
- Level: Main
- Area: 130 Square Feet
- Dimensions: 13 x 10
Foyer
- Features: Flooring - HardWood
- Level: Main
Kitchen
- Features: Flooring - Ceramic Tile
- Level: Main
- Area: 72 Square Feet
- Dimensions: 9 x 8
Heating
- Forced Air, Electric
Cooling
- Central Air, Electric
Appliances
- Included: Gas Water Heater
- Laundry: Dryer In Unit, Washer In Unit, In Unit
Features
- Has basement: No
- Has fireplace: No
Interior area
- Total structure area: 1,143
- Total interior livable area: 1,143 sqft
- Finished area above ground: 1,143
- Finished area below ground: 0
Property
Parking
- Total spaces: 1
- Parking features: Garage Door Opener, Inside Entrance, Basement, Underground, Assigned, Garage
- Attached garage spaces: 1
- Details: Assigned Parking, Assigned Space #: 032
Accessibility
- Accessibility features: Other
Features
- Levels: One
- Stories: 1
- Exterior features: Balcony
- Pool features: Community
Details
- Additional structures: Above Grade, Below Grade
- Parcel number: 17016054
- Zoning: RA-H-3.2
- Special conditions: Standard
Construction
Type & style
- Home type: Condo
- Architectural style: Contemporary
- Property subtype: Condominium
- Attached to another structure: Yes
Materials
- Concrete
Condition
- New construction: No
- Year built: 1983
Utilities & green energy
- Sewer: Public Sewer
- Water: Public
Community & neighborhood
Location
- Region: Arlington
- Subdivision: Woodbury Heights
HOA & financial
HOA
- Has HOA: No
- Amenities included: Concierge, Elevator(s), Fitness Center, Pool, Sauna
- Services included: Custodial Services Maintenance, Maintenance Structure, Insurance, Management, Pool(s), Reserve Funds, Trash, Water
- Association name: Woodbury Heights
Other fees
- Condo and coop fee: $1,107 monthly
Other
Other facts
- Listing agreement: Exclusive Right To Sell
- Ownership: Condominium
Price history
| Date | Event | Price |
|---|---|---|
| 9/17/2025 | Sold | $565,000-5.7%$494/sqft |
Source: | ||
| 8/20/2025 | Listed for sale | $599,000$524/sqft |
Source: | ||
| 7/17/2025 | Contingent | $599,000$524/sqft |
Source: | ||
| 6/26/2025 | Price change | $599,000-3.4%$524/sqft |
Source: | ||
| 5/9/2025 | Listed for sale | $620,000+17.4%$542/sqft |
Source: | ||
Public tax history
| Year | Property taxes | Tax assessment |
|---|---|---|
| 2025 | -- | $572,500 |
| 2024 | $5,914 +0.3% | $572,500 0% |
| 2023 | $5,898 +5.5% | $572,600 +5.5% |
Find assessor info on the county website
Neighborhood: Radnor-Ft Myer Heights
Nearby schools
GreatSchools rating
- 6/10Innovation Elementary SchoolGrades: PK-5Distance: 0.3 mi
- 7/10Dorothy Hamm MiddleGrades: 6-8Distance: 1.8 mi
- 9/10Yorktown High SchoolGrades: 9-12Distance: 3.2 mi
Schools provided by the listing agent
- Elementary: Innovation
- Middle: Dorothy Hamm
- High: Yorktown
- District: Arlington County Public Schools
Source: Bright MLS. This data may not be complete. We recommend contacting the local school district to confirm school assignments for this home.
Get a cash offer in 3 minutes
Find out how much your home could sell for in as little as 3 minutes with a no-obligation cash offer.
Estimated market value$570,500
Get a cash offer in 3 minutes
Find out how much your home could sell for in as little as 3 minutes with a no-obligation cash offer.
Estimated market value
$570,500



