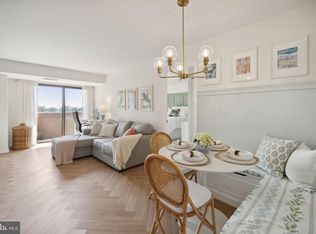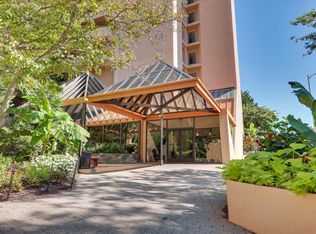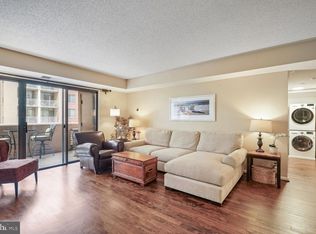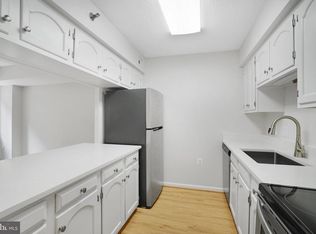Sold for $485,000
$485,000
1301 N Courthouse Rd APT 703, Arlington, VA 22201
2beds
864sqft
Condominium
Built in 1983
-- sqft lot
$486,900 Zestimate®
$561/sqft
$2,794 Estimated rent
Home value
$486,900
$463,000 - $511,000
$2,794/mo
Zestimate® history
Loading...
Owner options
Explore your selling options
What's special
Live in the heart of Arlington at Courthouse! This spacious and modern 2-bedroom, 2-bath condo is perfectly situated in the vibrant Greater Courthouse community, just steps from the Metro, shopping, dining, a movie theater, grocery stores, and more. An unbeatable location! This beautifully updated condo features an open-concept living and dining area, a newly renovated kitchen, fresh paint, and gleaming hardwood floors. Natural light fills the space, creating a bright and inviting atmosphere. Woodbury Heights Condo Association is a well-managed, full-service building offering fantastic amenities, including an outdoor pool, fitness center, concierge service (7 AM–11 PM, 7 days a week), and on-site management. The condo fee covers parking, management, trash, water, and hot water. Pet-friendly building! Don't miss this outstanding opportunity
Zillow last checked: 8 hours ago
Listing updated: May 31, 2025 at 05:04pm
Listed by:
Eric Thompson 703-863-1308,
Long & Foster Real Estate, Inc.
Bought with:
Albert Pasquali, 0225081590
Redfin Corporation
Source: Bright MLS,MLS#: VAAR2053424
Facts & features
Interior
Bedrooms & bathrooms
- Bedrooms: 2
- Bathrooms: 2
- Full bathrooms: 2
- Main level bathrooms: 2
- Main level bedrooms: 2
Bedroom 1
- Features: Attached Bathroom, Bathroom - Walk-In Shower, Flooring - HardWood
- Level: Main
- Area: 168 Square Feet
- Dimensions: 14 x 12
Bedroom 2
- Features: Flooring - HardWood
- Level: Main
- Area: 110 Square Feet
- Dimensions: 11 x 10
Bathroom 1
- Features: Bathroom - Stall Shower, Ceiling Fan(s), Granite Counters, Flooring - Ceramic Tile
- Level: Main
Bathroom 2
- Features: Bathroom - Stall Shower, Bathroom - Walk-In Shower, Granite Counters, Flooring - Tile/Brick
- Level: Main
Dining room
- Level: Main
Kitchen
- Features: Breakfast Bar, Granite Counters, Flooring - HardWood, Lighting - Ceiling, Lighting - LED, Recessed Lighting, Track Lighting
- Level: Main
Living room
- Features: Balcony Access, Breakfast Bar, Dining Area, Flooring - HardWood
- Level: Main
- Area: 299 Square Feet
- Dimensions: 23 x 13
Heating
- Forced Air, Electric
Cooling
- Central Air, Electric
Appliances
- Included: Microwave, Dishwasher, Disposal, Dryer, Oven/Range - Electric, Refrigerator, Washer, Electric Water Heater
- Laundry: Dryer In Unit, Washer In Unit, In Unit
Features
- Ceiling Fan(s), Open Floorplan, Floor Plan - Traditional, Bathroom - Walk-In Shower, Dry Wall
- Flooring: Hardwood
- Doors: Sliding Glass
- Windows: Sliding, Window Treatments
- Has basement: No
- Has fireplace: No
Interior area
- Total structure area: 864
- Total interior livable area: 864 sqft
- Finished area above ground: 864
- Finished area below ground: 0
Property
Parking
- Total spaces: 1
- Parking features: Covered, Garage Faces Side, Garage Door Opener, Underground, Parking Space Conveys, Garage
- Garage spaces: 1
Accessibility
- Accessibility features: Accessible Elevator Installed
Features
- Levels: One
- Stories: 1
- Pool features: Community
- Has view: Yes
- View description: City
Details
- Additional structures: Above Grade, Below Grade
- Parcel number: 17016033
- Zoning: RA-H-3.2
- Special conditions: Standard
Construction
Type & style
- Home type: Condo
- Architectural style: Traditional
- Property subtype: Condominium
- Attached to another structure: Yes
Materials
- Brick
Condition
- Excellent
- New construction: No
- Year built: 1983
- Major remodel year: 2025
Utilities & green energy
- Sewer: Public Septic
- Water: Community, Public
- Utilities for property: Cable Available, Broadband, Cable, Other Internet Service, Fiber Optic
Community & neighborhood
Security
- Security features: 24 Hour Security, Desk in Lobby, Smoke Detector(s)
Community
- Community features: Pool
Location
- Region: Arlington
- Subdivision: Woodbury Heights
HOA & financial
HOA
- Has HOA: No
- Amenities included: Common Grounds, Concierge, Elevator(s), Fitness Center, Storage, Picnic Area, Pool, Reserved/Assigned Parking
- Services included: Common Area Maintenance, Maintenance Grounds, Management, Pool(s), Road Maintenance, Snow Removal, Trash, Water
- Association name: Woodbury Heights Condo
Other fees
- Condo and coop fee: $837 monthly
Other
Other facts
- Listing agreement: Exclusive Right To Sell
- Listing terms: Cash,Conventional,FHA,VA Loan
- Ownership: Condominium
Price history
| Date | Event | Price |
|---|---|---|
| 5/31/2025 | Sold | $485,000-1%$561/sqft |
Source: | ||
| 5/27/2025 | Pending sale | $489,990$567/sqft |
Source: | ||
| 5/6/2025 | Contingent | $489,990$567/sqft |
Source: | ||
| 4/22/2025 | Price change | $489,990-1.8%$567/sqft |
Source: | ||
| 3/14/2025 | Listed for sale | $498,888+269.5%$577/sqft |
Source: | ||
Public tax history
| Year | Property taxes | Tax assessment |
|---|---|---|
| 2025 | $4,923 +6.4% | $476,600 +6.4% |
| 2024 | $4,627 +3.5% | $447,900 +3.2% |
| 2023 | $4,470 -9% | $434,000 -9% |
Find assessor info on the county website
Neighborhood: Radnor-Ft Myer Heights
Nearby schools
GreatSchools rating
- 6/10Innovation Elementary SchoolGrades: PK-5Distance: 0.3 mi
- 7/10Dorothy Hamm MiddleGrades: 6-8Distance: 1.8 mi
- 9/10Yorktown High SchoolGrades: 9-12Distance: 3.2 mi
Schools provided by the listing agent
- Elementary: Innovation
- Middle: Dorothy Hamm
- High: Yorktown
- District: Arlington County Public Schools
Source: Bright MLS. This data may not be complete. We recommend contacting the local school district to confirm school assignments for this home.
Get a cash offer in 3 minutes
Find out how much your home could sell for in as little as 3 minutes with a no-obligation cash offer.
Estimated market value$486,900
Get a cash offer in 3 minutes
Find out how much your home could sell for in as little as 3 minutes with a no-obligation cash offer.
Estimated market value
$486,900



