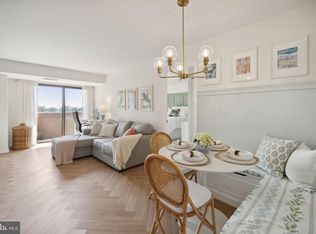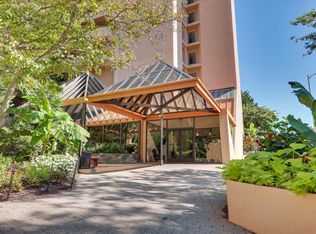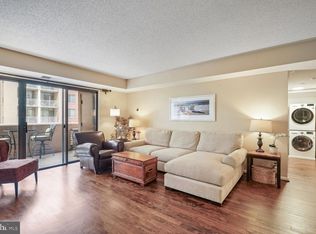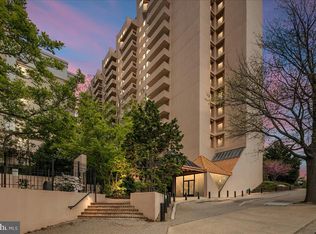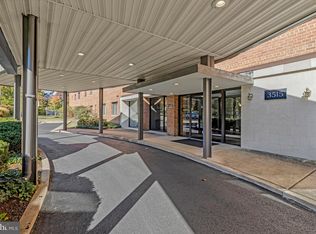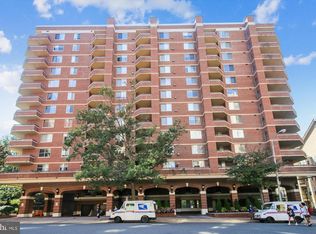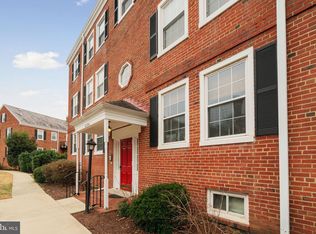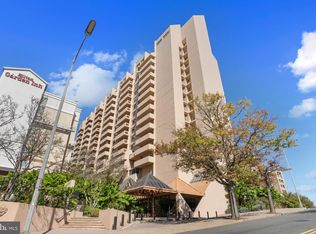HUGE PRICE ADJUSTMENTt! BEST VALUE IN ARLINGTON. Renovated, price Improvement plus sellers offering 6 months of condo fees! Pet friendly (2 dogs/cats, any size), 1BR/1.5 bath unit with assigned secure garage parking, 2/10 of a mile to the Courthouse metro station. Condo fee includes hot water. The beautiful renovations include both complete bathrooms (with electric makeup mirror and mirrored medicine cabinets), beautiful quartz kitchen counters, kitchen sink/faucet/lighting, additional unit lighting, wall switches and outlets, and luxury vinyl plank flooring. HVAC blower motor replaced and coils cleaned (June). Secured entry building plus a concierge, renovated exercise room and lobby, sauna and pool. Verizon, Comcast and Starry Internet (if you have not heard of Starry, it can be an excellent option). Outside your door are multiple restaurants, shopping, coffee shops, movie theaters, a farmers' market (in season), and everything else a 92 walk score indicates (walker's paradise!). Drive 10 minutes to Reagan National Airport or take the metro. Drive 8 minutes to Amazon's National Landing or 30-40 minutes by bus/metro, or, bike to National Landing. Enjoy Arlington's extensive bike trails which connect to area trails through Washington DC (including Georgetown), west through Vienna/Reston/Purcellville, south to Mount Vernon, and more. Welcome to Arlington, voted one of the best places to live in America! Live virtual tour available if needed.
Under contract
Price cut: $24K (12/3)
$370,000
1301 N Courthouse Rd APT 611, Arlington, VA 22201
1beds
788sqft
Est.:
Condominium
Built in 1983
-- sqft lot
$369,200 Zestimate®
$470/sqft
$809/mo HOA
What's special
Luxury vinyl plank flooringBeautiful quartz kitchen countersAssigned secure garage parkingSecured entry building
- 119 days |
- 947 |
- 41 |
Likely to sell faster than
Zillow last checked: 8 hours ago
Listing updated: January 21, 2026 at 03:32am
Listed by:
Bob Johnson Jr 703-822-1550,
Corcoran McEnearney
Source: Bright MLS,MLS#: VAAR2064154
Facts & features
Interior
Bedrooms & bathrooms
- Bedrooms: 1
- Bathrooms: 2
- Full bathrooms: 1
- 1/2 bathrooms: 1
- Main level bathrooms: 2
- Main level bedrooms: 1
Rooms
- Room types: Living Room, Dining Room, Bedroom 1
Bedroom 1
- Level: Main
- Area: 165 Square Feet
- Dimensions: 11 X 15
Dining room
- Features: Dining Area
- Level: Main
- Area: 132 Square Feet
- Dimensions: 12 X 11
Living room
- Level: Main
- Area: 156 Square Feet
- Dimensions: 13 X 12
Heating
- Forced Air, Heat Pump, Electric
Cooling
- Central Air, Electric
Appliances
- Included: Electric Water Heater
- Laundry: Dryer In Unit, Washer In Unit, In Unit
Features
- Flooring: Luxury Vinyl, Tile/Brick
- Has basement: No
- Has fireplace: No
Interior area
- Total structure area: 788
- Total interior livable area: 788 sqft
- Finished area above ground: 788
- Finished area below ground: 0
Property
Parking
- Total spaces: 1
- Parking features: Other, Assigned, Parking Space Conveys, Secured, Attached
- Attached garage spaces: 1
- Details: Assigned Parking
Accessibility
- Accessibility features: Accessible Elevator Installed
Features
- Levels: One
- Stories: 1
- Pool features: Community
Details
- Additional structures: Above Grade, Below Grade
- Parcel number: 17016027
- Zoning: RA-H-3.2
- Special conditions: Standard
- Other equipment: Intercom
Construction
Type & style
- Home type: Condo
- Architectural style: Contemporary
- Property subtype: Condominium
- Attached to another structure: Yes
Materials
- Brick
Condition
- New construction: No
- Year built: 1983
Utilities & green energy
- Sewer: Public Sewer
- Water: Public
Community & HOA
Community
- Security: Fire Alarm, Desk in Lobby
- Subdivision: Courthouse
HOA
- Has HOA: No
- Amenities included: Pool, Fitness Center, Elevator(s), Concierge
- Services included: Water, Trash, Reserve Funds, Pool(s), Management
- Condo and coop fee: $809 monthly
Location
- Region: Arlington
Financial & listing details
- Price per square foot: $470/sqft
- Tax assessed value: $410,500
- Annual tax amount: $4,240
- Date on market: 9/26/2025
- Listing agreement: Exclusive Right To Sell
- Ownership: Condominium
Estimated market value
$369,200
$351,000 - $388,000
$2,310/mo
Price history
Price history
| Date | Event | Price |
|---|---|---|
| 1/21/2026 | Contingent | $370,000$470/sqft |
Source: | ||
| 12/3/2025 | Price change | $370,000-6.1%$470/sqft |
Source: | ||
| 10/22/2025 | Price change | $394,000-1.3%$500/sqft |
Source: | ||
| 9/26/2025 | Listed for sale | $399,000-8.3%$506/sqft |
Source: | ||
| 7/23/2025 | Listing removed | $435,000$552/sqft |
Source: | ||
Public tax history
Public tax history
| Year | Property taxes | Tax assessment |
|---|---|---|
| 2025 | $4,240 +6.3% | $410,500 +6.3% |
| 2024 | $3,989 +3.4% | $386,200 +3.1% |
| 2023 | $3,857 | $374,500 |
Find assessor info on the county website
BuyAbility℠ payment
Est. payment
$3,036/mo
Principal & interest
$1798
HOA Fees
$809
Other costs
$429
Climate risks
Neighborhood: Radnor-Ft Myer Heights
Nearby schools
GreatSchools rating
- 6/10Innovation Elementary SchoolGrades: PK-5Distance: 0.3 mi
- 7/10Dorothy Hamm MiddleGrades: 6-8Distance: 1.8 mi
- 9/10Yorktown High SchoolGrades: 9-12Distance: 3.2 mi
Schools provided by the listing agent
- District: Arlington County Public Schools
Source: Bright MLS. This data may not be complete. We recommend contacting the local school district to confirm school assignments for this home.
