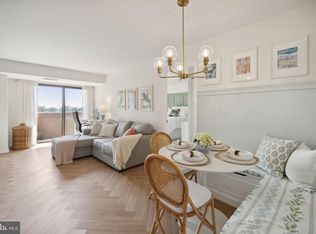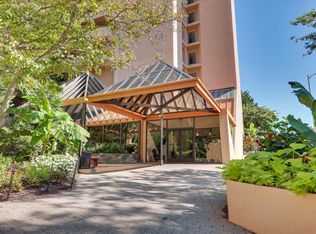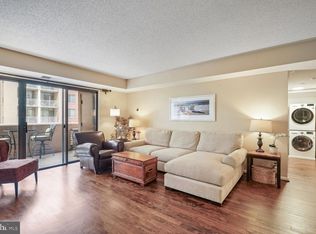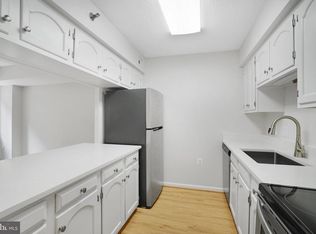Sold for $470,000
$470,000
1301 N Courthouse Rd APT 1010, Arlington, VA 22201
2beds
1,143sqft
Condominium
Built in 1983
-- sqft lot
$558,200 Zestimate®
$411/sqft
$3,122 Estimated rent
Home value
$558,200
$519,000 - $597,000
$3,122/mo
Zestimate® history
Loading...
Owner options
Explore your selling options
What's special
This condo is being sold as a professional estate sale which is why it is priced more than $100,000 less than other condos that have sold in this building. The unit needs TLC, it will need new floors, new paint, the kitchen and baths need updating. I you put in 50K you should be able to gain sweat equity. This is the perfect opportunity to create the condo of your dreams and customize it however you want. High unit on 10th floor walking distance to courthouse metro and shops and restaurants in and around the Arlington Courthouse. Large 2 br 2 ba unit with good view. Just needs work. Vacant home sells AS IS with all the personal property in unit.
Zillow last checked: 8 hours ago
Listing updated: April 11, 2023 at 07:43am
Listed by:
Casey Margenau 703-827-5777,
Casey Margenau Fine Homes and Estates LLC
Bought with:
Casey Margenau
Casey Margenau Fine Homes and Estates LLC
Source: Bright MLS,MLS#: VAAR2026772
Facts & features
Interior
Bedrooms & bathrooms
- Bedrooms: 2
- Bathrooms: 2
- Full bathrooms: 2
- Main level bathrooms: 2
- Main level bedrooms: 2
Basement
- Area: 0
Heating
- Central, Forced Air, Natural Gas
Cooling
- Central Air, Electric
Appliances
- Included: Gas Water Heater
- Laundry: Has Laundry, In Unit
Features
- Breakfast Area, Dining Area, Floor Plan - Traditional
- Flooring: Carpet
- Has basement: No
- Has fireplace: No
Interior area
- Total structure area: 1,143
- Total interior livable area: 1,143 sqft
- Finished area above ground: 1,143
- Finished area below ground: 0
Property
Parking
- Total spaces: 1
- Parking features: Basement, Garage
- Attached garage spaces: 1
Accessibility
- Accessibility features: Accessible Doors, Accessible Elevator Installed
Features
- Levels: One
- Stories: 1
- Pool features: Community
Details
- Additional structures: Above Grade, Below Grade
- Parcel number: 17016082
- Zoning: 611
- Special conditions: Standard,Probate Listing
Construction
Type & style
- Home type: Condo
- Architectural style: Traditional
- Property subtype: Condominium
- Attached to another structure: Yes
Materials
- Block, Brick
- Roof: Flat
Condition
- Below Average
- New construction: No
- Year built: 1983
Utilities & green energy
- Electric: 200+ Amp Service
- Sewer: Public Sewer
- Water: Public
- Utilities for property: Broadband, Cable
Community & neighborhood
Security
- Security features: 24 Hour Security, Exterior Cameras, Fire Alarm
Location
- Region: Arlington
- Subdivision: Courthouse
HOA & financial
HOA
- Has HOA: No
- Amenities included: Elevator(s), Fitness Center, Game Room, Party Room, Pool, Reserved/Assigned Parking
- Services included: All Ground Fee, Common Area Maintenance, Custodial Services Maintenance, Gas, Health Club, Maintenance Structure, Heat, Insurance, Maintenance Grounds, Management, Parking Fee, Pest Control, Snow Removal, Sewer, Water
- Association name: Woodbury Heights Condo
Other fees
- Condo and coop fee: $820 monthly
Other
Other facts
- Listing agreement: Exclusive Right To Sell
- Listing terms: Cash,Conventional
- Ownership: Condominium
Price history
| Date | Event | Price |
|---|---|---|
| 5/7/2025 | Listing removed | $639,000$559/sqft |
Source: | ||
| 2/13/2025 | Listed for sale | $639,000+36%$559/sqft |
Source: | ||
| 4/11/2023 | Sold | $470,000-6%$411/sqft |
Source: | ||
| 2/22/2023 | Pending sale | $499,900$437/sqft |
Source: | ||
| 2/16/2023 | Price change | $499,900-4.8%$437/sqft |
Source: | ||
Public tax history
| Year | Property taxes | Tax assessment |
|---|---|---|
| 2025 | $5,510 | $533,400 |
| 2024 | $5,510 -7.5% | $533,400 -7.8% |
| 2023 | $5,960 +5.5% | $578,600 +5.5% |
Find assessor info on the county website
Neighborhood: Radnor-Ft Myer Heights
Nearby schools
GreatSchools rating
- 6/10Innovation Elementary SchoolGrades: PK-5Distance: 0.3 mi
- 7/10Dorothy Hamm MiddleGrades: 6-8Distance: 1.8 mi
- 9/10Yorktown High SchoolGrades: 9-12Distance: 3.2 mi
Schools provided by the listing agent
- Elementary: Innovation
- Middle: Dorothy Hamm
- High: Yorktown
- District: Arlington County Public Schools
Source: Bright MLS. This data may not be complete. We recommend contacting the local school district to confirm school assignments for this home.
Get a cash offer in 3 minutes
Find out how much your home could sell for in as little as 3 minutes with a no-obligation cash offer.
Estimated market value
$558,200



